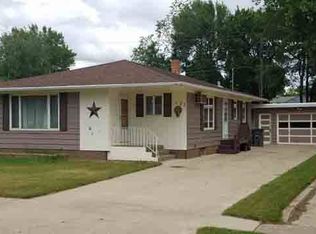Sold on 01/26/24
Price Unknown
136 11th St SW, Rugby, ND 58368
3beds
1,112sqft
Single Family Residence
Built in 1960
10,454.4 Square Feet Lot
$173,200 Zestimate®
$--/sqft
$1,111 Estimated rent
Home value
$173,200
$161,000 - $187,000
$1,111/mo
Zestimate® history
Loading...
Owner options
Explore your selling options
What's special
Move-in ready!! Don't miss out on this newly remodeled, well-maintained 3 bedroom, 2 bathroom, ranch style home sitting on nearly a half an acre. It includes an attached 2-stall garage, a nice storage shed, sturdy clothesline, mature trees, and a partially fenced yard. It is located just around the corner from the high school and only a few blocks from grocery and other conveniences. The kitchen is freshly updated with gorgeous backsplash, new stainless-steel appliances, and a new window. Beautiful new flooring has been installed in the kitchen, dining area, living room, and hallway. The front entry boasts a spacious coat nook with overhead storage cabinets. Newly installed windows in the living room allow for an abundance of natural lighting and a great view of this quaint little neighborhood. Fresh and bright, with lots of storage, describes this newly remodeled main floor bathroom. Both main floor bedrooms have new carpeting and fresh paint. The hallway includes an extra-large linen storage area. The basement boasts abundant potential, with a partially finished family room and non-egress bedroom. There is also a cute, newly added, 3/4 bathroom, an extra-large storage area with shelving, and a laundry area. This would make a great starter home or a home for someone looking to downsize. It is only 1 hour from the city of Minot. Make a showing appointment today. Don't have a Realtor? Call Katrina (701)401-8677
Zillow last checked: 8 hours ago
Listing updated: September 04, 2024 at 09:02pm
Listed by:
Katrina Baker 701-641-8719,
eXp Realty
Bought with:
Katrina Baker, 11098
eXp Realty
Source: Great North MLS,MLS#: 4009645
Facts & features
Interior
Bedrooms & bathrooms
- Bedrooms: 3
- Bathrooms: 2
- Full bathrooms: 1
- 3/4 bathrooms: 1
Heating
- Other, Baseboard
Cooling
- Ceiling Fan(s)
Appliances
- Included: Dishwasher, Double Oven, Electric Range, Microwave Hood, Refrigerator
Features
- Ceiling Fan(s), Main Floor Bedroom
- Flooring: Carpet, Laminate
- Basement: Concrete,Partially Finished
- Has fireplace: No
Interior area
- Total structure area: 1,112
- Total interior livable area: 1,112 sqft
- Finished area above ground: 992
- Finished area below ground: 120
Property
Parking
- Total spaces: 2
- Parking features: Garage Door Opener, Paved, Garage Faces Front, Double Driveway, Attached, Basement, Concrete
- Attached garage spaces: 2
Features
- Levels: Two
- Stories: 2
- Exterior features: Storage, Rain Gutters
- Fencing: Partial
Lot
- Size: 10,454 sqft
- Dimensions: 75 x 140
- Features: Level
Details
- Additional structures: Shed(s)
- Parcel number: 09988000
Construction
Type & style
- Home type: SingleFamily
- Architectural style: Ranch
- Property subtype: Single Family Residence
Materials
- Vinyl Siding
- Foundation: Block
- Roof: Shingle
Condition
- New construction: No
- Year built: 1960
Utilities & green energy
- Sewer: Public Sewer
- Water: Well
- Utilities for property: Sewer Connected, Water Connected, See Remarks, Cable Available, Electricity Connected
Community & neighborhood
Location
- Region: Rugby
Other
Other facts
- Listing terms: VA Loan,USDA Loan,Cash,Conventional,FHA
- Road surface type: Paved
Price history
| Date | Event | Price |
|---|---|---|
| 1/26/2024 | Sold | -- |
Source: Great North MLS #4009645 Report a problem | ||
| 11/3/2023 | Pending sale | $134,900$121/sqft |
Source: Great North MLS #4009645 Report a problem | ||
| 9/7/2023 | Listed for sale | $134,900$121/sqft |
Source: Great North MLS #4009645 Report a problem | ||
Public tax history
| Year | Property taxes | Tax assessment |
|---|---|---|
| 2024 | $1,050 -7.1% | $37,336 +0.6% |
| 2023 | $1,131 +4.8% | $37,109 +5.3% |
| 2022 | $1,079 +12.8% | $35,246 +12.9% |
Find assessor info on the county website
Neighborhood: 58368
Nearby schools
GreatSchools rating
- 5/10Rugby Ely Elementary SchoolGrades: PK-6Distance: 0.6 mi
- 6/10Rugby High SchoolGrades: 7-12Distance: 0.2 mi
