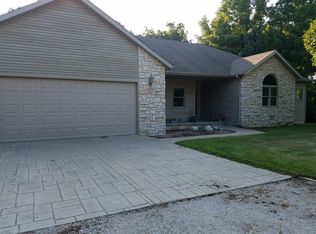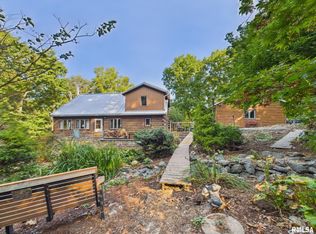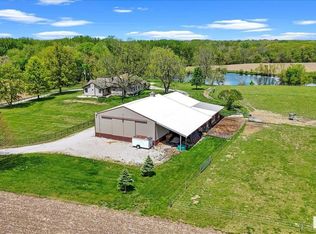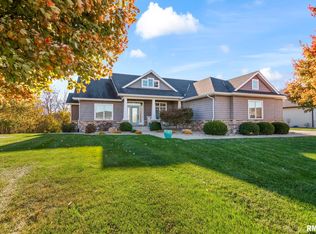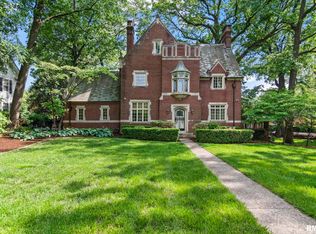Escape to your dream retreat just 30 minutes from Springfield! This stunning all-brick estate sits on 51 wooded acres perfect for the outdoorsman- loaded with white tail deer, turkey, and water fowl. Wonderful for the ATV enthusiast funneling right down to the Sangamon county river. With 5 spacious bedrooms, 4 full baths, and 2 half baths, it's ideal for families or multi-generational living. The fully finished walkout basement features a second full kitchen, rec area, family room, 5th room, full bath, exercise room, and screened porch- perfect for guests or entertaining. Step outside to a hunter's paradise with mature woods ideal for deer and turkey hunting. An impressive outbuilding includes a covered patio and outdoor kitchen, 12-ft door, workshop, walk-in cooler, sink, and a full apartment with kitchen, full bath, laundry, and loft-style sleeping- great for guests or rental income. The home is fully alarmed for security, connected to city water, and powered by an efficient geothermal HVAC system for year-round comfort and savings. Whether you 're looking for a private compound, space to run a business, or just room to unwind, this one-of-a-kind property offers unmatched comfort, utility, and freedom. Home is available with only 3 acres at $850,000. Seller would consider variable amounts of acreage between 3 to 51 acres. Schedule your private showing today.
For sale
$1,108,500
13599 Woodland Dr, Athens, IL 62613
5beds
6,872sqft
Est.:
Single Family Residence, Residential
Built in 2004
51.58 Acres Lot
$1,011,300 Zestimate®
$161/sqft
$-- HOA
What's special
Atv enthusiastSangamon county riverMature woodsFamily roomImpressive outbuildingSecond full kitchenExercise room
- 150 days |
- 620 |
- 20 |
Zillow last checked: 8 hours ago
Listing updated: July 27, 2025 at 01:02pm
Listed by:
Melissa D Vorreyer Mobl:217-652-0875,
RE/MAX Professionals
Source: RMLS Alliance,MLS#: CA1038011 Originating MLS: Capital Area Association of Realtors
Originating MLS: Capital Area Association of Realtors

Tour with a local agent
Facts & features
Interior
Bedrooms & bathrooms
- Bedrooms: 5
- Bathrooms: 7
- Full bathrooms: 5
- 1/2 bathrooms: 2
Bedroom 1
- Level: Main
- Dimensions: 23ft 6in x 18ft 1in
Bedroom 2
- Level: Upper
- Dimensions: 11ft 9in x 11ft 4in
Bedroom 3
- Level: Upper
- Dimensions: 11ft 4in x 14ft 0in
Bedroom 4
- Level: Upper
- Dimensions: 1ft 5in x 13ft 9in
Bedroom 5
- Level: Lower
- Dimensions: 23ft 3in x 12ft 7in
Other
- Level: Main
- Dimensions: 19ft 3in x 12ft 5in
Other
- Level: Lower
- Dimensions: 22ft 8in x 19ft 9in
Other
- Level: Upper
- Dimensions: 17ft 7in x 11ft 5in
Other
- Area: 2255
Additional level
- Area: 900
Additional room
- Description: Mudroom
- Level: Main
- Dimensions: 8ft 11in x 9ft 8in
Additional room 2
- Description: Hobby Room
- Level: Upper
- Dimensions: 17ft 7in x 11ft 5in
Family room
- Level: Lower
- Dimensions: 23ft 4in x 15ft 4in
Great room
- Level: Lower
- Dimensions: 23ft 8in x 12ft 2in
Kitchen
- Level: Main
- Dimensions: 23ft 6in x 18ft 0in
Laundry
- Level: Upper
- Dimensions: 13ft 8in x 8ft 11in
Living room
- Level: Main
- Dimensions: 22ft 11in x 19ft 9in
Main level
- Area: 2643
Recreation room
- Level: Lower
- Dimensions: 21ft 3in x 15ft 4in
Upper level
- Area: 1974
Heating
- Electric, Forced Air, Geothermal
Cooling
- Zoned, Central Air
Appliances
- Included: Dishwasher, Disposal, Microwave, Range, Refrigerator, Washer, Dryer, Other, Electric Water Heater
Features
- Bar, Vaulted Ceiling(s), Central Vacuum, In-Law Floorplan, Wet Bar, Solid Surface Counter, Ceiling Fan(s), High Speed Internet
- Basement: Egress Window(s),Finished,Full
- Number of fireplaces: 1
- Fireplace features: Gas Log
Interior area
- Total structure area: 4,617
- Total interior livable area: 6,872 sqft
Property
Parking
- Total spaces: 5
- Parking features: Attached, Detached, Oversized
- Attached garage spaces: 5
Features
- Levels: Two
- Patio & porch: Deck, Patio, Porch
- Spa features: Bath
Lot
- Size: 51.58 Acres
- Dimensions: 51.58 Acres
- Features: Wooded, Other
Details
- Additional structures: Outbuilding
- Additional parcels included: 1703101019
- Parcel number: 1703101025
Construction
Type & style
- Home type: SingleFamily
- Property subtype: Single Family Residence, Residential
Materials
- Frame, Brick, Vinyl Siding
- Foundation: Concrete Perimeter
- Roof: Shingle
Condition
- New construction: No
- Year built: 2004
Utilities & green energy
- Sewer: Septic Tank
- Water: Public
- Utilities for property: Cable Available
Green energy
- Energy efficient items: HVAC
Community & HOA
Community
- Security: Security System
- Subdivision: None
Location
- Region: Athens
Financial & listing details
- Price per square foot: $161/sqft
- Tax assessed value: $713,055
- Annual tax amount: $16,189
- Date on market: 7/22/2025
- Cumulative days on market: 354 days
- Road surface type: Paved
Estimated market value
$1,011,300
$961,000 - $1.06M
$4,437/mo
Price history
Price history
| Date | Event | Price |
|---|---|---|
| 7/22/2025 | Price change | $850,000-23.3%$124/sqft |
Source: | ||
| 7/22/2025 | Listed for sale | $1,108,500+10.9%$161/sqft |
Source: | ||
| 6/23/2025 | Listing removed | $999,900$146/sqft |
Source: | ||
| 5/22/2025 | Price change | $999,900-23.1%$146/sqft |
Source: | ||
| 4/21/2025 | Price change | $1,300,000+2.8%$189/sqft |
Source: | ||
Public tax history
Public tax history
| Year | Property taxes | Tax assessment |
|---|---|---|
| 2024 | $15,928 +4.2% | $237,685 +7.4% |
| 2023 | $15,292 +2.9% | $221,226 +2% |
| 2022 | $14,860 +3.2% | $216,888 +5.5% |
Find assessor info on the county website
BuyAbility℠ payment
Est. payment
$7,482/mo
Principal & interest
$5579
Property taxes
$1515
Home insurance
$388
Climate risks
Neighborhood: 62613
Nearby schools
GreatSchools rating
- 9/10Cantrall Elementary SchoolGrades: PK-3Distance: 4.8 mi
- 3/10Athens Junior High SchoolGrades: 7-8Distance: 2.6 mi
- 6/10Athens Sr High SchoolGrades: 9-12Distance: 2.6 mi
- Loading
- Loading
