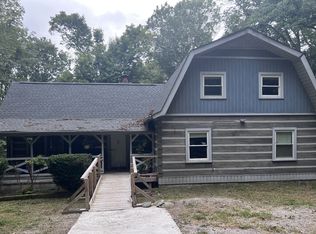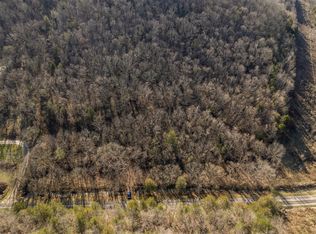CITH WATER INSTALLED. * Log cabin sitting on a dead-end rd * 20 mins from Center Hill Lake, 20 mins from Cookeville, 15 mins Caney Fork*New roof, fresh paint, all appliances remain * Tile floors in kit, laundry, baths * Basement with 2-car garage.
This property is off market, which means it's not currently listed for sale or rent on Zillow. This may be different from what's available on other websites or public sources.


