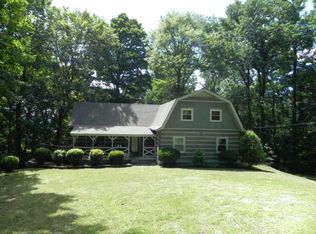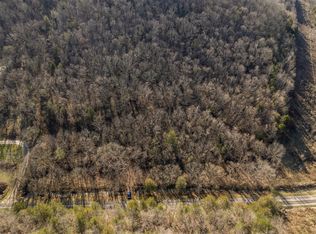Closed
$270,000
13599 Prichard Rd, Silver Point, TN 38582
3beds
3,360sqft
Single Family Residence, Residential
Built in 1985
0.67 Acres Lot
$298,700 Zestimate®
$80/sqft
$1,941 Estimated rent
Home value
$298,700
$275,000 - $323,000
$1,941/mo
Zestimate® history
Loading...
Owner options
Explore your selling options
What's special
Ready for a secluded hide-away? 6.5 Miles from Hurricane Marina - 5.6 miles from Edgar Evins Marina and 7.4 miles from Center Hill Marina!!!! This beautiful tongue & grove beam cement mortar cabin is very well insulated - comes with two propane tanks (one is for generator and both tanks are full and ready to go!) complete home Generac generator; all kitchen appliances (including two sets of washer/dryer units and 2 refrigerators) New Roof in 2022; Newly remodeled kitchen with Thomasville cabinetry; two decks looking into the beautiful backyard scenery; 70 gallon new water heater; charcoal grill, Lawn Tractor with Trailor and all furniture is negotiable! Move in to your furnished oasis today!! Fiber High Speed Internet and City Utilities! Spot lights on motion detector, Handicap ramp recently built to front entry. Owner is making cosmetic repairs
Zillow last checked: 8 hours ago
Listing updated: February 17, 2024 at 10:09am
Listing Provided by:
Tina Dorow 615-982-0260,
Crye-Leike, Inc., REALTORS
Bought with:
Michael Casey Ferrell, 356285
Keller Williams Realty DBA Cookeville RE Company
Source: RealTracs MLS as distributed by MLS GRID,MLS#: 2564920
Facts & features
Interior
Bedrooms & bathrooms
- Bedrooms: 3
- Bathrooms: 2
- Full bathrooms: 2
- Main level bedrooms: 1
Bedroom 1
- Features: Full Bath
- Level: Full Bath
- Area: 260 Square Feet
- Dimensions: 13x20
Bedroom 2
- Features: Extra Large Closet
- Level: Extra Large Closet
- Area: 294 Square Feet
- Dimensions: 14x21
Bedroom 3
- Features: Extra Large Closet
- Level: Extra Large Closet
- Area: 294 Square Feet
- Dimensions: 14x21
Kitchen
- Features: Eat-in Kitchen
- Level: Eat-in Kitchen
- Area: 299 Square Feet
- Dimensions: 23x13
Living room
- Area: 345 Square Feet
- Dimensions: 23x15
Heating
- Central, Natural Gas
Cooling
- Central Air
Appliances
- Included: Dishwasher, Dryer, Indoor Grill, Refrigerator, Washer, Electric Oven, Electric Range
Features
- Flooring: Carpet, Tile
- Basement: Combination
- Has fireplace: No
Interior area
- Total structure area: 3,360
- Total interior livable area: 3,360 sqft
- Finished area above ground: 2,112
- Finished area below ground: 1,248
Property
Parking
- Total spaces: 6
- Parking features: Basement, Gravel
- Attached garage spaces: 2
- Uncovered spaces: 4
Features
- Levels: Three Or More
- Stories: 2
- Has view: Yes
- View description: Mountain(s)
Lot
- Size: 0.67 Acres
- Dimensions: 49.45 x 7
- Features: Rolling Slope
Details
- Parcel number: 061 03201 000
- Special conditions: Standard
Construction
Type & style
- Home type: SingleFamily
- Property subtype: Single Family Residence, Residential
Materials
- Log
Condition
- New construction: No
- Year built: 1985
Utilities & green energy
- Sewer: Septic Tank
- Water: Public
- Utilities for property: Water Available
Community & neighborhood
Security
- Security features: Smoke Detector(s)
Location
- Region: Silver Point
- Subdivision: None
Price history
| Date | Event | Price |
|---|---|---|
| 2/8/2024 | Sold | $270,000-13.7%$80/sqft |
Source: | ||
| 1/12/2024 | Contingent | $312,900$93/sqft |
Source: | ||
| 12/14/2023 | Listed for sale | $312,900$93/sqft |
Source: | ||
| 11/29/2023 | Listing removed | -- |
Source: | ||
| 10/22/2023 | Price change | $312,900-4.6%$93/sqft |
Source: | ||
Public tax history
| Year | Property taxes | Tax assessment |
|---|---|---|
| 2025 | $1,144 | $43,000 |
| 2024 | $1,144 +42.9% | $43,000 +42.9% |
| 2023 | $801 +7.6% | $30,100 |
Find assessor info on the county website
Neighborhood: 38582
Nearby schools
GreatSchools rating
- NABaxter PrimaryGrades: PK-1Distance: 5.9 mi
- 5/10Upperman Middle SchoolGrades: 5-8Distance: 6.8 mi
- 5/10Upperman High SchoolGrades: 9-12Distance: 6.7 mi
Schools provided by the listing agent
- Elementary: Baxter Primary
- Middle: Upperman Middle School
- High: Upperman High School
Source: RealTracs MLS as distributed by MLS GRID. This data may not be complete. We recommend contacting the local school district to confirm school assignments for this home.
Get pre-qualified for a loan
At Zillow Home Loans, we can pre-qualify you in as little as 5 minutes with no impact to your credit score.An equal housing lender. NMLS #10287.

