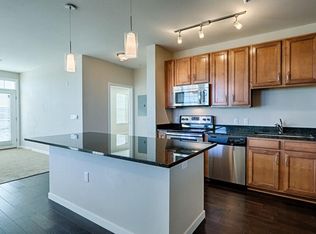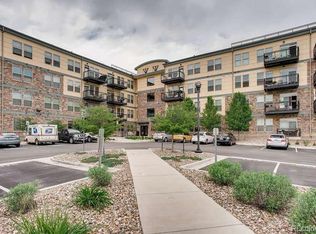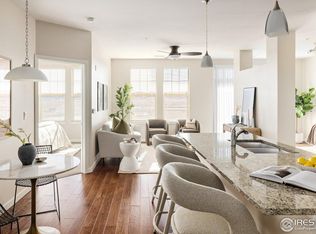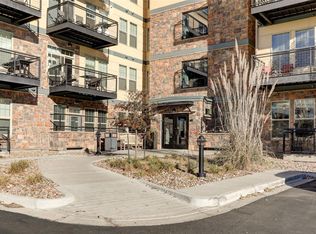STOP!! Don't rent a common apartment when you can live in this beautiful home! Experience unparalleled luxury in this highly desired, rare top-floor corner unit penthouse. Boasting breathtaking panoramic views of the Flatirons and Rocky Mountains. This west-facing unit delivers spectacular sunsets daily. The spacious 2-bed, 2-bath, 1,331 sq ft condo is truly the best location in the complex or any surrounding buildings in the area. One reserved underground parking space is included and comes with a large locked storage unit. Dual elevators take you from your parking garage directly to your 4th floor home. (A separate deeded one car garage can be leased separately if desired) In addition, there are many open parking spots available directly in front of building for 2nd or 3rd car. Enjoy dual private patios, (only 3 double balcony's in the entire complex for extra outdoor living space) a lavish 5-piece master ensuite with an oversized shower and garden tub. Features include; a stunning custom fireplace wall with room for a large flat screen TV above, Hunter-Douglas electric blinds for super ease without pulling cords, up-graded lighting package, new appliances (refrigerator 2025, dishwasher 2024), full size washer and dryer in unit, 2nd bath includes a shower and large garden tub. The master suite and 2nd bedroom are on opposite sides of the home making this ideal for a roommate situation or private home office. Tons of storage and closets, granite in both baths and kitchen. Indulge in exclusive building amenities like a private gym, hot tub, guest suite for out of town family or friends that can be rented for a day or a week. Beyond your boutique building, enjoy resort-style living with a large pool, additional large gym, and a clubhouse that can be rented for parties or private function's. Perfectly situated for outdoor enthusiast with miles of hiking or biking trail to Boulder, Denver, Erie, Rocky Flats and the Hi-way 36 trail system. The Flatiron's Mall with extensive retail and restaurants is with-in 5 to 10 minutes. Drive time to Boulder, 15 minutes, downtown Denver 20 minutes and DIA 25. The home is conveniently situated approximately 50 yards to the RTD Bus Stop, which provides direct access to DIA. Small dogs are accepted with additional deposit. Two dog parks with-in walking distance of the home. Included in the monthly lease is water, sewer & garbage. You pay a small electric, gas and internet of your choice. There are no additions costs to you like parking, garbage, water etc. This is a beautiful building with a strong HOA (paid by owner) that maintains the property in pristine condition. The building, pool, hot tubs and underground parking is completely secure with camara's and key fob's for your piece of mind. If you desire a large beautiful peaceful home, different than just another crowded, cramped, noisy apartment building then this home maybe for you. Security Deposit amount determined by the owner. For each pet, there is a refundable security deposit of $200 and monthly fee of $35. What your Resident Benefits Package (RBP) includes for $45/month? - $250,000 in Personal Liability Protection - $20,000 in Personal Belongings Protection - Credit Booster for On-time Payments - 24/7 Live Agent Support & Lifestyle Concierge - Accidental Damage & Lockout Reimbursement Credits - And So Much More
This property is off market, which means it's not currently listed for sale or rent on Zillow. This may be different from what's available on other websites or public sources.



