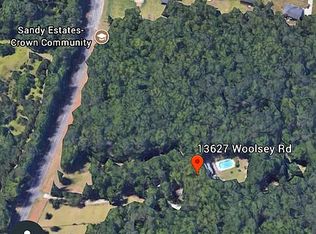New Listing! Traverse the long winding driveway to this secluded homesite. 9.6 Lush Wooded Acres w/ all the privacy a homeowner could ask for! Custom Built 4-Sided Brick Basement Home plus 2-Car Detached Garage. 3,839 Approx. Finished Sq Ft & 891 Unfinished Sq Ft (per owner). Main Level boasts a Vaulted Open Great Room w/ Hardwood Floors, Floor to Ceiling Brick Wood Burning Fireplace w/ a Beautiful Hand Built Natural Wood Mantel & Surround, Bump Out Bay Window Sitting Area & Access to Staircase Leading to the Upstairs Level. Natural Wood is Showcased throughout this entire home with Hardwood Flooring, Hardwood Entry Doors, Door Trim, Molding, Lighted Crown Molding, Textured Crown Molding, Window Wood Casement & Trim plus the Gorgeous Staircase w/ Hardwood Hand Rail, Newel Posts, Balusters, Molding, Tread & Risers. The Open Kitchen is the perfect place for Eating In or Entertaining. Center Kitchen Island w/ Eat-At Bar Area, Solid Surface Countertops, Built-in, Wine Storage Rack, Custom Built Cabinetry w/ Detailed Molding, Triple Tiffany Pendant Lights, Recessed Lighting & Hardwood Flooring. Adjacent Formal Dining Room & a Cozy Sun Room that can double as a Keeping Room w/ Real Hand Laid Brick Flooring, Brick Accent Wall & Entry Door to the Oversized Back Deck w/ Hot Tub, Out Door Grilling Area, Metal Roofed Gazebo & loads of Deck Space for outdoor Parties! The Owner's Suite is located on the Main Level Near the 2-Car Garage Entry. This Owner's Suite is a Paradise unto itself with over 731 Sq Ft plus the private connecting staircase to the Finished Basement w/ an additional 489 Sq Ft. The Owner's Suite includes a Full Open Bedroom w/ Adjacent Sitting Area w/ Quadruple Window View of the Lush Wooded Backyard, Entry door to the Back Deck & Easy Access to the Hot Tub. The Owner's Bath is Finished out w/ Double Closets, Tile Flooring, Oversized Shower w/ Obscure Glass Enclosure, Separate Double Bowl Sink Vanities w/ Extended Second Vanity plus Sitting Area, Custom Framed Mirrors, Cultured Marble Countertops, Jetted Soaking Tub, Upgraded Lighting & Private Water Closet. Downstairs Finished Basement Includes Spacious Double Rooms w/ Built-In Dry Bar, Faux Masonry Floor to Ceiling Brick Fireplace, Open Living Room & Adjacent Expansive Office w/ Custom Built-in Cabinetry, Desk & Bookcases. The remainder of the Main Level is Finished off w/ a Comfortable Guest Suite w/ Barn Door Entrance into the En-Suite Bathroom. Additional Guest Bedroom, Separate Guest Bathroom & Entrance to the Unfinished Basement. The Upstairs Level Boasts a Full Loft Area Family/Living Room, a Newly Painted Additional Guest Bedroom, Abundant Closet Space & an En-Suite Bathroom. The Unfinished Basement has a sizable Workshop & a 1-Car Garage. The Main Level Garage has a 2-Car Garage Door, Additional Storage and Entrance to the Finished Beauty Shop that could easily double as an Office. This area has a Half Bath, Storage Space, an Outside Entry Door & its own independent heat & air system. The Detached 28 x 40 2- Car Garage has a Brick Front Exterior, Vinyl Siding Surround, 12 FT Interior Ceiling & 4 Mercury Vapor Lights. Fully Immersive 3D Video Tour & Photography available now! Second Track of Land that completes the 9.6 Acre Lot has its own Driveway Access.
This property is off market, which means it's not currently listed for sale or rent on Zillow. This may be different from what's available on other websites or public sources.
