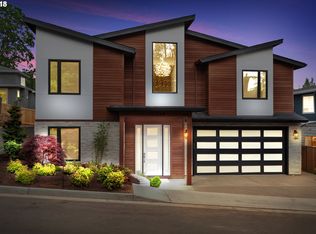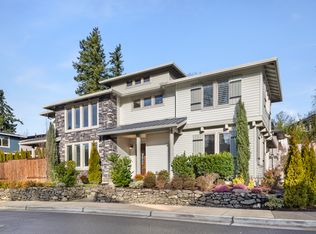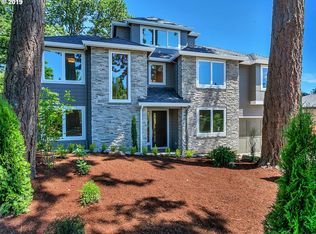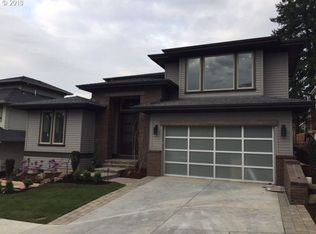Sold
$1,587,500
13597 Rogers Rd, Lake Oswego, OR 97035
5beds
3,950sqft
Residential, Single Family Residence
Built in 2017
5,662.8 Square Feet Lot
$1,522,900 Zestimate®
$402/sqft
$5,352 Estimated rent
Home value
$1,522,900
$1.42M - $1.64M
$5,352/mo
Zestimate® history
Loading...
Owner options
Explore your selling options
What's special
Live a luxurious lifestyle in this impeccably maintained, custom home in the desirable Westlake neighborhood. Step inside and be in awe of the stunning finishes and the expansive windows that flood the home with natural light. The spacious, open floor plan has wood floors that span the main level and lead you into the gorgeous kitchen, which is a chef's dream, featuring an extensive island, quartz countertops, high-end Jenn Air appliances, and an abundance of cabinet space. The living room features a beautiful gas fireplace with built-ins all around. The main floor also includes a bedroom, a full bathroom, and a home office. Ascend upstairs and be impressed by the primary suite with a large walk-in closet with built-ins and a spa-like bathroom featuring a soaking tub and walk-in glass shower. Appreciate three more additional bedrooms and a spacious laundry room. On the bottom level of the home, you will find an oversized bonus room with a built-in wet bar that makes it perfect for entertaining. Step outside and relax on the covered patio with a wood-paneled, lit ceiling and a built-in ceiling fan. Enjoy the private, landscaped backyard and the sounds of the lovely water feature at the front of the house. The home is only minutes away from everything Lake Oswego has to offer, including top-rated schools, restaurants, shops, and much more!
Zillow last checked: 8 hours ago
Listing updated: October 15, 2024 at 09:00pm
Listed by:
Steve Nassar 503-805-5582,
Premiere Property Group, LLC,
Robert Fine 541-325-2183,
Premiere Property Group, LLC
Bought with:
Andrew Galler CRS, 200112048
Realty Works Group
Source: RMLS (OR),MLS#: 24664572
Facts & features
Interior
Bedrooms & bathrooms
- Bedrooms: 5
- Bathrooms: 4
- Full bathrooms: 3
- Partial bathrooms: 1
- Main level bathrooms: 1
Primary bedroom
- Features: Builtin Features, Quartz, Soaking Tub, Suite, Tile Floor, Walkin Closet, Walkin Shower, Wallto Wall Carpet
- Level: Upper
- Area: 289
- Dimensions: 17 x 17
Bedroom 2
- Features: Closet, Wallto Wall Carpet
- Level: Upper
- Area: 252
- Dimensions: 18 x 14
Bedroom 3
- Features: Closet, Wallto Wall Carpet
- Level: Upper
- Area: 169
- Dimensions: 13 x 13
Bedroom 4
- Features: Closet, Wallto Wall Carpet
- Level: Upper
- Area: 156
- Dimensions: 13 x 12
Bedroom 5
- Features: Closet, Wallto Wall Carpet
- Level: Main
- Area: 156
- Dimensions: 13 x 12
Dining room
- Features: Wainscoting, Wood Floors
- Level: Main
- Area: 208
- Dimensions: 16 x 13
Family room
- Features: Wallto Wall Carpet, Wet Bar
- Level: Lower
- Area: 408
- Dimensions: 24 x 17
Kitchen
- Features: Builtin Refrigerator, Cook Island, Dishwasher, Island, Kitchen Dining Room Combo, Microwave, Builtin Oven, Quartz, Wood Floors
- Level: Main
- Area: 576
- Width: 18
Living room
- Features: Builtin Features, Ceiling Fan, Fireplace, Wood Floors
- Level: Main
- Area: 288
- Dimensions: 18 x 16
Office
- Features: Wainscoting, Wallto Wall Carpet
- Level: Main
- Area: 120
- Dimensions: 12 x 10
Heating
- Forced Air, Fireplace(s)
Cooling
- Central Air
Appliances
- Included: Built In Oven, Cooktop, Dishwasher, Gas Appliances, Microwave, Range Hood, Stainless Steel Appliance(s), Washer/Dryer, Built-In Refrigerator, Gas Water Heater
- Laundry: Laundry Room
Features
- Ceiling Fan(s), Quartz, Soaking Tub, Wainscoting, Closet, Wet Bar, Cook Island, Kitchen Island, Kitchen Dining Room Combo, Built-in Features, Suite, Walk-In Closet(s), Walkin Shower
- Flooring: Tile, Wall to Wall Carpet, Wood
- Windows: Double Pane Windows
- Basement: Finished
- Number of fireplaces: 1
- Fireplace features: Gas
Interior area
- Total structure area: 3,950
- Total interior livable area: 3,950 sqft
Property
Parking
- Total spaces: 2
- Parking features: Driveway, On Street, Attached
- Attached garage spaces: 2
- Has uncovered spaces: Yes
Accessibility
- Accessibility features: Garage On Main, Main Floor Bedroom Bath, Accessibility
Features
- Stories: 3
- Patio & porch: Covered Patio
- Exterior features: Gas Hookup, Water Feature, Yard
- Fencing: Fenced
Lot
- Size: 5,662 sqft
- Features: Corner Lot, SqFt 5000 to 6999
Details
- Additional structures: GasHookup
- Parcel number: 05029594
Construction
Type & style
- Home type: SingleFamily
- Architectural style: NW Contemporary
- Property subtype: Residential, Single Family Residence
Materials
- Cement Siding, Lap Siding, Stone
- Roof: Composition
Condition
- Resale
- New construction: No
- Year built: 2017
Utilities & green energy
- Gas: Gas Hookup, Gas
- Sewer: Public Sewer
- Water: Public
Community & neighborhood
Security
- Security features: Security System, Security System Leased
Location
- Region: Lake Oswego
HOA & financial
HOA
- Has HOA: Yes
- HOA fee: $108 monthly
- Amenities included: Commons
Other
Other facts
- Listing terms: Cash,Conventional
- Road surface type: Paved
Price history
| Date | Event | Price |
|---|---|---|
| 7/29/2024 | Sold | $1,587,500+0.8%$402/sqft |
Source: | ||
| 6/26/2024 | Pending sale | $1,575,000$399/sqft |
Source: | ||
| 6/20/2024 | Listed for sale | $1,575,000+50%$399/sqft |
Source: | ||
| 6/19/2018 | Sold | $1,050,000-4.5%$266/sqft |
Source: | ||
| 5/4/2018 | Pending sale | $1,099,000$278/sqft |
Source: KW Portland Premiere #18261914 Report a problem | ||
Public tax history
| Year | Property taxes | Tax assessment |
|---|---|---|
| 2025 | $17,748 +2.7% | $924,157 +3% |
| 2024 | $17,274 +3% | $897,240 +3% |
| 2023 | $16,767 +3.1% | $871,107 +3% |
Find assessor info on the county website
Neighborhood: Oak Creek
Nearby schools
GreatSchools rating
- 8/10Oak Creek Elementary SchoolGrades: K-5Distance: 0.3 mi
- 6/10Lake Oswego Junior High SchoolGrades: 6-8Distance: 1.6 mi
- 10/10Lake Oswego Senior High SchoolGrades: 9-12Distance: 1.6 mi
Schools provided by the listing agent
- Elementary: Oak Creek
- Middle: Lake Oswego
- High: Lake Oswego
Source: RMLS (OR). This data may not be complete. We recommend contacting the local school district to confirm school assignments for this home.
Get a cash offer in 3 minutes
Find out how much your home could sell for in as little as 3 minutes with a no-obligation cash offer.
Estimated market value$1,522,900
Get a cash offer in 3 minutes
Find out how much your home could sell for in as little as 3 minutes with a no-obligation cash offer.
Estimated market value
$1,522,900



