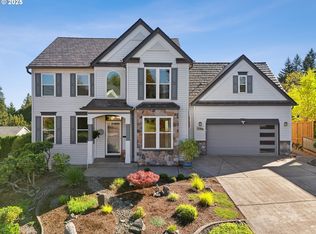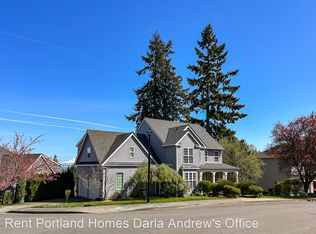Sold
$845,000
13596 SW Mint Pl, Tigard, OR 97223
4beds
2,765sqft
Residential, Single Family Residence
Built in 1994
7,840.8 Square Feet Lot
$823,000 Zestimate®
$306/sqft
$3,613 Estimated rent
Home value
$823,000
$774,000 - $872,000
$3,613/mo
Zestimate® history
Loading...
Owner options
Explore your selling options
What's special
Nestled in the stunning landscapes of the Pacific Northwest, this remarkable residence is tucked away on a peaceful cul-de-sac, offering breathtaking views of Mt. Hood and the surrounding city. This home invites you to immerse yourself in the beauty of its surroundings.Step inside to discover a range of impressive upgrades, including a brand-new gas fireplace that adds warmth and elegance to the living space. The clever built-in storage under the house makes organization effortless, with ample storage. The balcony, complete with a new retractable awning, provides an ideal spot for relaxation, where you can savor picturesque scenery while gathering around the gas fire pit on sunny days. Enjoy cooking in this gorgeous kitchen where natural light streams in, creating a warm and inviting atmosphere. The spacious primary bedroom offers stunning views of Mt. Hood, complemented by a convenient walk-in closet and a large primary bath. Recent renovations enhance the home’s appeal, showcasing fresh interior and exterior paint, a new water heater, a new washer and dryer—ensuring comfort and peace of mind. The list of enhancements is extensive, reflecting the meticulous attention to detail throughout the property.Just a short stroll away, you’ll find Progress Ridge and scenic walking trails, making outdoor adventures easily accessible. This home truly has it all—whether you’re enjoying your morning coffee with spectacular vistas or hosting a sunset soirée, the majestic views of Mt. Hood serve as a perfect backdrop, reminding you of the natural beauty that surrounds this exceptional property. Don’t miss out on this incredible opportunity to make it your own!
Zillow last checked: 8 hours ago
Listing updated: April 25, 2025 at 06:01am
Listed by:
April Ervin 503-704-3367,
Works Real Estate
Bought with:
Christine Monty, 900600191
RE/MAX Equity Group
Source: RMLS (OR),MLS#: 731786503
Facts & features
Interior
Bedrooms & bathrooms
- Bedrooms: 4
- Bathrooms: 3
- Full bathrooms: 2
- Partial bathrooms: 1
- Main level bathrooms: 1
Primary bedroom
- Level: Upper
Bedroom 2
- Level: Upper
Bedroom 3
- Level: Upper
Bedroom 4
- Level: Upper
Dining room
- Level: Main
Family room
- Level: Main
Kitchen
- Level: Main
Living room
- Level: Main
Heating
- Forced Air
Cooling
- Central Air
Appliances
- Included: Convection Oven, Cooktop, Disposal, Down Draft, Gas Appliances, Microwave, Stainless Steel Appliance(s), Washer/Dryer, Gas Water Heater
- Laundry: Laundry Room
Features
- Ceiling Fan(s), Granite, High Ceilings, Vaulted Ceiling(s), Cook Island, Kitchen Island, Pantry
- Flooring: Hardwood, Wall to Wall Carpet
- Windows: Double Pane Windows
- Basement: Crawl Space
- Number of fireplaces: 1
- Fireplace features: Gas
Interior area
- Total structure area: 2,765
- Total interior livable area: 2,765 sqft
Property
Parking
- Total spaces: 2
- Parking features: Off Street, Garage Door Opener, Oversized
- Garage spaces: 2
Features
- Stories: 2
- Patio & porch: Deck
- Exterior features: Fire Pit, Yard
- Has spa: Yes
- Spa features: Bath
- Has view: Yes
- View description: Mountain(s), Valley
Lot
- Size: 7,840 sqft
- Features: Cul-De-Sac, Sprinkler, SqFt 7000 to 9999
Details
- Parcel number: R2041032
- Zoning: R-7
Construction
Type & style
- Home type: SingleFamily
- Architectural style: Traditional
- Property subtype: Residential, Single Family Residence
Materials
- Cedar
- Roof: Shake
Condition
- Resale
- New construction: No
- Year built: 1994
Utilities & green energy
- Gas: Gas
- Sewer: Public Sewer
- Water: Public
- Utilities for property: Cable Connected
Community & neighborhood
Security
- Security features: Fire Sprinkler System
Location
- Region: Tigard
- Subdivision: Hillshire Estates
Other
Other facts
- Listing terms: Cash,Conventional,FHA,VA Loan
Price history
| Date | Event | Price |
|---|---|---|
| 4/25/2025 | Sold | $845,000-0.6%$306/sqft |
Source: | ||
| 4/4/2025 | Pending sale | $849,900+126.6%$307/sqft |
Source: | ||
| 3/30/2011 | Sold | $375,000+2.7%$136/sqft |
Source: Public Record | ||
| 1/16/2011 | Price change | $365,000-2.6%$132/sqft |
Source: Portland Equities LLC dba Keller Williams, Portland Central #10083146 | ||
| 1/7/2011 | Price change | $374,900-7.4%$136/sqft |
Source: Portland Equities LLC dba Keller Williams, Portland Central #10083146 | ||
Public tax history
| Year | Property taxes | Tax assessment |
|---|---|---|
| 2024 | $8,496 +2.8% | $483,800 +3% |
| 2023 | $8,268 +3% | $469,710 +3% |
| 2022 | $8,030 +2.6% | $456,030 |
Find assessor info on the county website
Neighborhood: West Tigard
Nearby schools
GreatSchools rating
- 6/10Mary Woodward Elementary SchoolGrades: K-5Distance: 1.1 mi
- 4/10Thomas R Fowler Middle SchoolGrades: 6-8Distance: 1.6 mi
- 4/10Tigard High SchoolGrades: 9-12Distance: 2.7 mi
Schools provided by the listing agent
- Elementary: Mary Woodward
- Middle: Fowler
- High: Tigard
Source: RMLS (OR). This data may not be complete. We recommend contacting the local school district to confirm school assignments for this home.
Get a cash offer in 3 minutes
Find out how much your home could sell for in as little as 3 minutes with a no-obligation cash offer.
Estimated market value
$823,000
Get a cash offer in 3 minutes
Find out how much your home could sell for in as little as 3 minutes with a no-obligation cash offer.
Estimated market value
$823,000

