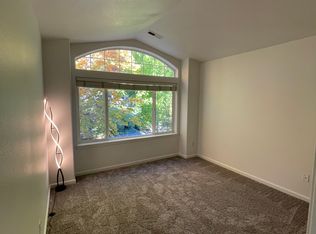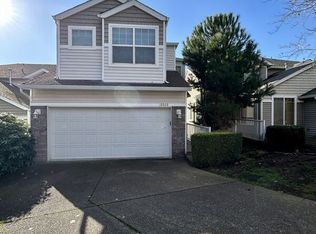Sold
$650,000
13596 SW Mapleview Ln, Portland, OR 97224
4beds
2,986sqft
Residential, Single Family Residence
Built in 2001
5,227.2 Square Feet Lot
$650,100 Zestimate®
$218/sqft
$3,726 Estimated rent
Home value
$650,100
$618,000 - $683,000
$3,726/mo
Zestimate® history
Loading...
Owner options
Explore your selling options
What's special
Stunning and spectacular valley views can be enjoyed from the living room, patio, and upper loft of this beautiful property. This house is blessed with an abundance of natural light, thanks to its clever design. The main and upper levels feature hardwood floors that were tastefully installed in 2016, adding elegance and warmth to the living spaces. The main level boasts an impressive 18-foot soaring ceiling, creating a grand and airy atmosphere. The master bedroom is complete with a convenient double closets for all your storage needs. The lower level offers a spacious family room and a full bath bedroom, providing ample space for relaxation and accommodating guests. New front deck was recently added in 2023. Agent is related to seller.
Zillow last checked: 8 hours ago
Listing updated: June 23, 2023 at 06:41am
Listed by:
Pit Hung Chiu 503-740-2290,
MORE Realty
Bought with:
Alexander Clark, 200601081
Keller Williams Realty Portland Premiere
Source: RMLS (OR),MLS#: 23171837
Facts & features
Interior
Bedrooms & bathrooms
- Bedrooms: 4
- Bathrooms: 4
- Full bathrooms: 3
- Partial bathrooms: 1
- Main level bathrooms: 2
Primary bedroom
- Features: Hardwood Floors, Bathtub, Double Closet, Shower, Suite, Vaulted Ceiling
- Level: Main
- Area: 225
- Dimensions: 15 x 15
Bedroom 2
- Features: Hardwood Floors, Closet
- Level: Upper
- Area: 168
- Dimensions: 14 x 12
Bedroom 3
- Features: Hardwood Floors, Closet
- Level: Upper
- Area: 144
- Dimensions: 12 x 12
Bedroom 4
- Features: Bathroom, Closet, Wallto Wall Carpet
- Level: Lower
- Area: 169
- Dimensions: 13 x 13
Dining room
- Features: Formal, Hardwood Floors, High Ceilings
- Level: Main
- Area: 156
- Dimensions: 13 x 12
Family room
- Features: Deck, Fireplace, Wallto Wall Carpet
- Level: Lower
- Area: 391
- Dimensions: 23 x 17
Kitchen
- Features: Eating Area, Gourmet Kitchen, Hardwood Floors
- Level: Main
- Area: 242
- Width: 11
Living room
- Features: Fireplace, Hardwood Floors, High Ceilings
- Level: Main
- Area: 221
- Dimensions: 17 x 13
Heating
- Forced Air, Fireplace(s)
Appliances
- Included: Dishwasher, Free-Standing Range, Free-Standing Refrigerator, Microwave, Washer/Dryer, Gas Water Heater
Features
- Ceiling Fan(s), Granite, Bathroom, Closet, Loft, Formal, High Ceilings, Eat-in Kitchen, Gourmet Kitchen, Bathtub, Double Closet, Shower, Suite, Vaulted Ceiling(s), Pantry
- Flooring: Hardwood, Wall to Wall Carpet
- Windows: Double Pane Windows, Vinyl Frames
- Basement: Daylight,Finished
- Number of fireplaces: 2
- Fireplace features: Gas
Interior area
- Total structure area: 2,986
- Total interior livable area: 2,986 sqft
Property
Parking
- Total spaces: 2
- Parking features: Driveway, Garage Door Opener, Attached
- Attached garage spaces: 2
- Has uncovered spaces: Yes
Features
- Stories: 3
- Patio & porch: Covered Deck, Deck, Patio, Porch
- Exterior features: Yard
- Has view: Yes
- View description: Territorial, Trees/Woods, Valley
Lot
- Size: 5,227 sqft
- Features: Gated, Sprinkler, SqFt 5000 to 6999
Details
- Parcel number: R2103740
Construction
Type & style
- Home type: SingleFamily
- Architectural style: Traditional
- Property subtype: Residential, Single Family Residence
Materials
- Brick, Vinyl Siding
- Roof: Composition
Condition
- Resale
- New construction: No
- Year built: 2001
Utilities & green energy
- Gas: Gas
- Sewer: Public Sewer
- Water: Public
- Utilities for property: Cable Connected
Community & neighborhood
Location
- Region: Portland
HOA & financial
HOA
- Has HOA: Yes
- HOA fee: $112 monthly
Other
Other facts
- Listing terms: Cash,Conventional
- Road surface type: Paved
Price history
| Date | Event | Price |
|---|---|---|
| 6/23/2023 | Sold | $650,000-2.3%$218/sqft |
Source: | ||
| 6/10/2023 | Pending sale | $665,000$223/sqft |
Source: | ||
| 6/1/2023 | Listed for sale | $665,000+49.4%$223/sqft |
Source: | ||
| 7/18/2020 | Listing removed | $2,995$1/sqft |
Source: PropM, Inc. Report a problem | ||
| 7/15/2020 | Price change | $2,995-9.1%$1/sqft |
Source: PropM, Inc. Report a problem | ||
Public tax history
| Year | Property taxes | Tax assessment |
|---|---|---|
| 2025 | $6,577 +10.5% | $379,320 +3% |
| 2024 | $5,950 +2.7% | $368,280 +3% |
| 2023 | $5,792 +4% | $357,560 +3% |
Find assessor info on the county website
Neighborhood: 97224
Nearby schools
GreatSchools rating
- 4/10Deer Creek Elementary SchoolGrades: K-5Distance: 0.3 mi
- 5/10Twality Middle SchoolGrades: 6-8Distance: 2.2 mi
- 4/10Tualatin High SchoolGrades: 9-12Distance: 3.9 mi
Schools provided by the listing agent
- Elementary: Deer Creek
- Middle: Twality
- High: Tualatin
Source: RMLS (OR). This data may not be complete. We recommend contacting the local school district to confirm school assignments for this home.
Get a cash offer in 3 minutes
Find out how much your home could sell for in as little as 3 minutes with a no-obligation cash offer.
Estimated market value
$650,100
Get a cash offer in 3 minutes
Find out how much your home could sell for in as little as 3 minutes with a no-obligation cash offer.
Estimated market value
$650,100

