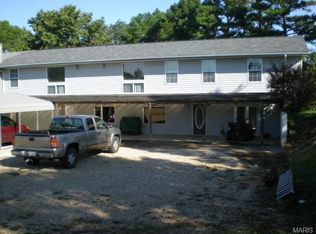Closed
Listing Provided by:
Alexandria C Dalton 573-855-9703,
EXP Realty, LLC
Bought with: EXP Realty LLC
Price Unknown
13595 State Route Cc, Rolla, MO 65401
4beds
1,984sqft
Single Family Residence
Built in 1982
5.7 Acres Lot
$320,100 Zestimate®
$--/sqft
$1,733 Estimated rent
Home value
$320,100
$298,000 - $343,000
$1,733/mo
Zestimate® history
Loading...
Owner options
Explore your selling options
What's special
ALL NEW! FULLY RENOVATED AND MOVE-IN READY! property on 5.7 acres with 4 bedroom/2.5 bathroom and Barn!! The entryway welcomes you inside with an interior window that peaks into the kitchen and gives garage access. Luxurious Vinyl Plank flooring spans throughout as you make your way into the open living room with recessed lighting that flows into the dining area and kitchen. The gorgeous kitchen has a center island, plentiful cabinets, beautiful backsplash and stainless steel appliances. The kitchen also gives quick access to the backyard and stairwell. There are two guest bedrooms and a full bathroom on the main floor. Downstairs has a master bedroom with attached bathroom embellished with custom tile and a double sink vanity. The walk-out basement also has another guest bedroom, half bathroom, and laundry area. All bedrooms are carpeted for your comfort! The barn with electric and water is ready to make your hobby farm dreams come true! Schedule your private showing today!
Zillow last checked: 8 hours ago
Listing updated: April 28, 2025 at 06:30pm
Listing Provided by:
Alexandria C Dalton 573-855-9703,
EXP Realty, LLC
Bought with:
Rebecca E Harris, 2021010982
EXP Realty LLC
Source: MARIS,MLS#: 23030604 Originating MLS: South Central Board of REALTORS
Originating MLS: South Central Board of REALTORS
Facts & features
Interior
Bedrooms & bathrooms
- Bedrooms: 4
- Bathrooms: 3
- Full bathrooms: 2
- 1/2 bathrooms: 1
- Main level bathrooms: 1
- Main level bedrooms: 2
Primary bedroom
- Features: Floor Covering: Carpeting
- Level: Lower
Bedroom
- Features: Floor Covering: Carpeting
- Level: Main
Bedroom
- Features: Floor Covering: Carpeting
- Level: Main
Bedroom
- Features: Floor Covering: Carpeting
- Level: Lower
Primary bathroom
- Features: Floor Covering: Ceramic Tile
- Level: Lower
Bathroom
- Features: Floor Covering: Ceramic Tile
- Level: Main
Bathroom
- Features: Floor Covering: Ceramic Tile
- Level: Lower
Kitchen
- Features: Floor Covering: Luxury Vinyl Plank
- Level: Main
Laundry
- Features: Floor Covering: Luxury Vinyl Plank
- Level: Lower
Living room
- Features: Floor Covering: Luxury Vinyl Plank
- Level: Main
Heating
- Electric, Forced Air
Cooling
- Central Air, Electric
Appliances
- Included: Dishwasher, Microwave, Electric Range, Electric Oven, Refrigerator, Stainless Steel Appliance(s), Electric Water Heater
Features
- Tub, Kitchen Island, Eat-in Kitchen, Granite Counters, Entrance Foyer, Kitchen/Dining Room Combo
- Flooring: Carpet
- Basement: Full,Sleeping Area,Walk-Out Access
- Has fireplace: No
- Fireplace features: None
Interior area
- Total structure area: 1,984
- Total interior livable area: 1,984 sqft
- Finished area above ground: 1,984
Property
Parking
- Total spaces: 2
- Parking features: RV Access/Parking, Oversized
- Garage spaces: 2
Features
- Levels: One
- Patio & porch: Deck, Covered
Lot
- Size: 5.70 Acres
- Dimensions: +/- 5.7 Acres
- Features: Adjoins Wooded Area, Wooded
Details
- Additional structures: Barn(s)
- Parcel number: 71095.021000000020.000
- Special conditions: Standard
Construction
Type & style
- Home type: SingleFamily
- Architectural style: Traditional,Ranch
- Property subtype: Single Family Residence
Materials
- Frame, Vinyl Siding
Condition
- Year built: 1982
Utilities & green energy
- Sewer: Septic Tank
- Water: Well
Community & neighborhood
Location
- Region: Rolla
- Subdivision: None
Other
Other facts
- Listing terms: Cash,Conventional,FHA,Other,USDA Loan,VA Loan
- Ownership: Private
- Road surface type: Gravel
Price history
| Date | Event | Price |
|---|---|---|
| 9/20/2023 | Sold | -- |
Source: | ||
| 7/2/2023 | Pending sale | $300,000$151/sqft |
Source: | ||
| 6/13/2023 | Price change | $300,000-4.8%$151/sqft |
Source: | ||
| 6/7/2023 | Listed for sale | $315,000$159/sqft |
Source: | ||
| 5/10/2023 | Listing removed | -- |
Source: | ||
Public tax history
| Year | Property taxes | Tax assessment |
|---|---|---|
| 2024 | $700 -0.6% | $13,720 |
| 2023 | $705 +18.9% | $13,720 |
| 2022 | $593 -0.9% | $13,720 |
Find assessor info on the county website
Neighborhood: 65401
Nearby schools
GreatSchools rating
- 8/10Col. John B. Wyman Elementary SchoolGrades: PK-3Distance: 2.7 mi
- 5/10Rolla Jr. High SchoolGrades: 7-8Distance: 4.3 mi
- 5/10Rolla Sr. High SchoolGrades: 9-12Distance: 3.8 mi
Schools provided by the listing agent
- Elementary: Col. John B. Wyman Elem.
- Middle: Rolla Jr. High
- High: Rolla Sr. High
Source: MARIS. This data may not be complete. We recommend contacting the local school district to confirm school assignments for this home.
