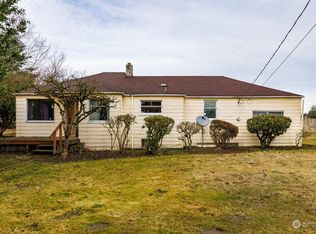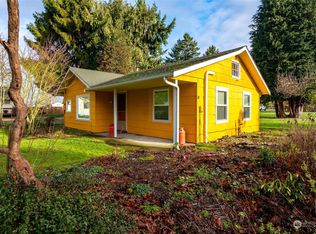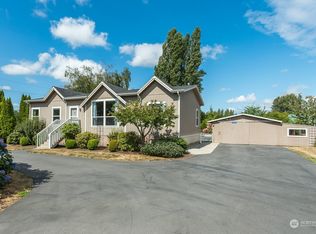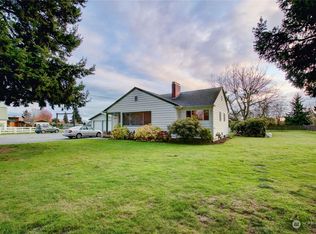Sold
Listed by:
Jason Loeb,
Windermere Real Estate Whatcom
Bought with: RE/MAX Gateway
$975,000
13595 Avon Allen Road, Mount Vernon, WA 98273
2beds
2,630sqft
Single Family Residence
Built in 1990
6.34 Acres Lot
$1,014,100 Zestimate®
$371/sqft
$3,526 Estimated rent
Home value
$1,014,100
$933,000 - $1.11M
$3,526/mo
Zestimate® history
Loading...
Owner options
Explore your selling options
What's special
Fabulous opportunity to own a 6+ acre mini farm property suitable for all kinds of smaller agriculture uses, or just open space. This lovely 2 bed plus office (that could easily be converted to a bedroom), 2.75 bath 2,630 sqft home is perfectly positioned well off the road with a nice buffer from the neighbors and a large field to the east. Enjoy the massive 4 bay 2,160 sqft shop with plenty of work space (including an insulated sound room perfect for a budding musician), the hobby barn perfect for animals or rustic gatherings, the property's proximity to services and the quiet and serene surroundings. New exterior paint and 3 yr old roof. With some sweat equity and personal touches on the inside, this country home will shine.
Zillow last checked: 8 hours ago
Listing updated: August 22, 2023 at 01:56pm
Offers reviewed: Jul 13
Listed by:
Jason Loeb,
Windermere Real Estate Whatcom
Bought with:
Patricia Farley
RE/MAX Gateway
Source: NWMLS,MLS#: 2136476
Facts & features
Interior
Bedrooms & bathrooms
- Bedrooms: 2
- Bathrooms: 3
- Full bathrooms: 2
- 3/4 bathrooms: 1
Primary bedroom
- Level: Second
Bedroom
- Level: Second
Bathroom three quarter
- Level: Main
Bathroom full
- Level: Second
Bathroom full
- Level: Second
Bonus room
- Level: Main
Den office
- Level: Second
Dining room
- Level: Main
Entry hall
- Level: Main
Family room
- Level: Main
Kitchen with eating space
- Level: Main
Living room
- Level: Main
Utility room
- Level: Main
Heating
- Fireplace(s), Forced Air
Cooling
- None
Appliances
- Included: Dishwasher_, Double Oven, Dryer, Microwave_, Refrigerator_, StoveRange_, Washer, Dishwasher, Microwave, Refrigerator, StoveRange, Water Heater: Gas, Water Heater Location: Garage
Features
- Bath Off Primary, Ceiling Fan(s), Dining Room, Walk-In Pantry
- Flooring: Ceramic Tile, Hardwood, Stone, Vinyl, Carpet
- Doors: French Doors
- Windows: Double Pane/Storm Window, Skylight(s)
- Basement: None
- Number of fireplaces: 1
- Fireplace features: Wood Burning, Main Level: 1, Fireplace
Interior area
- Total structure area: 2,630
- Total interior livable area: 2,630 sqft
Property
Parking
- Total spaces: 6
- Parking features: RV Parking, Driveway, Attached Garage, Detached Garage
- Attached garage spaces: 6
Features
- Levels: Two
- Stories: 2
- Entry location: Main
- Patio & porch: Ceramic Tile, Hardwood, Wall to Wall Carpet, Bath Off Primary, Ceiling Fan(s), Double Pane/Storm Window, Dining Room, French Doors, Skylight(s), Solarium/Atrium, Vaulted Ceiling(s), Walk-In Closet(s), Walk-In Pantry, Fireplace, Water Heater
- Has view: Yes
- View description: Mountain(s), Territorial
Lot
- Size: 6.34 Acres
- Features: Paved, Barn, Deck, Gas Available, Outbuildings, RV Parking, Shop
- Topography: Level
- Residential vegetation: Fruit Trees, Garden Space, Pasture
Details
- Parcel number: P21647
- Special conditions: Standard
Construction
Type & style
- Home type: SingleFamily
- Architectural style: Traditional
- Property subtype: Single Family Residence
Materials
- Brick, Metal/Vinyl, Wood Products
- Foundation: Poured Concrete
- Roof: Composition
Condition
- Good
- Year built: 1990
Utilities & green energy
- Electric: Company: PSE
- Sewer: Septic Tank, Company: septic
- Water: Public, Company: City of Mount Vernon
Community & neighborhood
Location
- Region: Mount Vernon
- Subdivision: Avon
Other
Other facts
- Listing terms: Cash Out,Conventional,FHA,USDA Loan,VA Loan
- Cumulative days on market: 647 days
Price history
| Date | Event | Price |
|---|---|---|
| 8/18/2023 | Sold | $975,000-1%$371/sqft |
Source: | ||
| 7/14/2023 | Pending sale | $985,000$375/sqft |
Source: | ||
| 7/8/2023 | Listed for sale | $985,000$375/sqft |
Source: | ||
Public tax history
| Year | Property taxes | Tax assessment |
|---|---|---|
| 2024 | $11,168 +7.7% | $988,900 +3.9% |
| 2023 | $10,374 +3.1% | $951,800 +5% |
| 2022 | $10,062 | $906,800 +31% |
Find assessor info on the county website
Neighborhood: 98273
Nearby schools
GreatSchools rating
- 3/10Washington Elementary SchoolGrades: K-5Distance: 2.3 mi
- 4/10La Venture Middle SchoolGrades: 6-8Distance: 3.1 mi
- 4/10Mount Vernon High SchoolGrades: 9-12Distance: 2.8 mi
Schools provided by the listing agent
- Elementary: Washington Elementary
- High: Mount Vernon High
Source: NWMLS. This data may not be complete. We recommend contacting the local school district to confirm school assignments for this home.

Get pre-qualified for a loan
At Zillow Home Loans, we can pre-qualify you in as little as 5 minutes with no impact to your credit score.An equal housing lender. NMLS #10287.
Sell for more on Zillow
Get a free Zillow Showcase℠ listing and you could sell for .
$1,014,100
2% more+ $20,282
With Zillow Showcase(estimated)
$1,034,382


