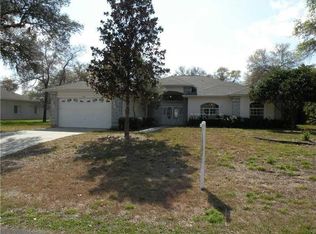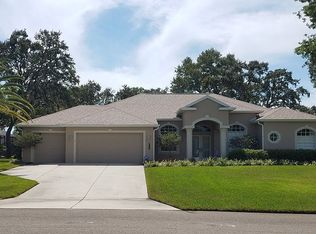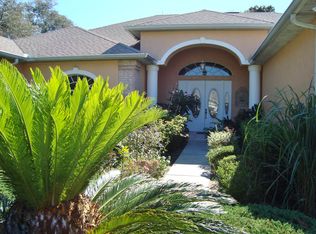Plenty of curb appeal with a landscaped yard equipped with 2 septic tanks and pillar accents leading you into the home The living room is a gracious size with high ceilings and a triple slider. The kitchen is bright and offers ample cabinet space, planter shelving, a pantry and a ceiling fan to keep you cool while cooking. The breakfast nook offers a second sliding glass door for your convenience, allowing you to view your back yard. The three guest bedrooms are all great size with ample closet space and ceiling fans overhead for all. The guest bath is located right outside the hallway and has its own private entry way to the lanai. The master bedroom is oversized with tons of closet space. As an added bonus this home offers a den that can be used to your desire or a 5th bedroom!
This property is off market, which means it's not currently listed for sale or rent on Zillow. This may be different from what's available on other websites or public sources.


