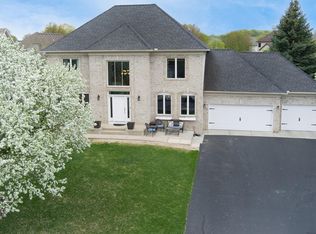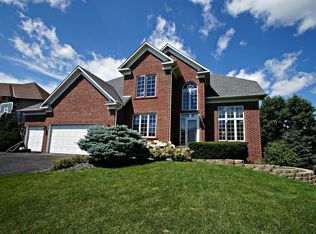Closed
$549,000
13592 Foxberry Rd, Savage, MN 55378
4beds
3,160sqft
Single Family Residence
Built in 1999
0.33 Acres Lot
$561,200 Zestimate®
$174/sqft
$3,123 Estimated rent
Home value
$561,200
$533,000 - $589,000
$3,123/mo
Zestimate® history
Loading...
Owner options
Explore your selling options
What's special
Meticulously maintained one owner two story in the Pointe. This 4 BR, 4 Bath home sits on a large corner lot. The living room has a large stone gas fireplace. Main floor office and laundry for convenience. Upper level owner's suite with two additional bedrooms and bath. Lower level family room with dry bar and fireplace for entertaining. Home has new entry and garage doors, with newer utilities.
Zillow last checked: 8 hours ago
Listing updated: May 06, 2025 at 08:43am
Listed by:
Raymond R Loftus 952-297-4822,
Edina Realty, Inc.
Bought with:
Kristine M Jones
Edina Realty, Inc.
Source: NorthstarMLS as distributed by MLS GRID,MLS#: 6375765
Facts & features
Interior
Bedrooms & bathrooms
- Bedrooms: 4
- Bathrooms: 4
- Full bathrooms: 2
- 3/4 bathrooms: 1
- 1/2 bathrooms: 1
Bedroom 1
- Level: Upper
- Area: 240 Square Feet
- Dimensions: 15x16
Bedroom 2
- Level: Upper
- Area: 140 Square Feet
- Dimensions: 14x10
Bedroom 3
- Level: Upper
- Area: 150 Square Feet
- Dimensions: 15x10
Bedroom 4
- Level: Lower
- Area: 156 Square Feet
- Dimensions: 13x12
Other
- Level: Lower
- Area: 156 Square Feet
- Dimensions: 12x13
Deck
- Level: Main
- Area: 196 Square Feet
- Dimensions: 14x14
Dining room
- Level: Main
- Area: 156 Square Feet
- Dimensions: 12x13
Family room
- Level: Lower
- Area: 312 Square Feet
- Dimensions: 13x24
Kitchen
- Level: Main
- Area: 221 Square Feet
- Dimensions: 13x17
Living room
- Level: Main
- Area: 221 Square Feet
- Dimensions: 13x17
Office
- Level: Main
- Area: 156 Square Feet
- Dimensions: 12x13
Heating
- Forced Air, Fireplace(s)
Cooling
- Central Air
Appliances
- Included: Dishwasher, Disposal, Dryer, Exhaust Fan, Freezer, Gas Water Heater, Microwave, Range, Refrigerator, Washer, Water Softener Owned
Features
- Basement: Daylight,Drain Tiled,8 ft+ Pour,Finished,Full,Sump Pump
- Number of fireplaces: 2
- Fireplace features: Family Room, Gas, Living Room
Interior area
- Total structure area: 3,160
- Total interior livable area: 3,160 sqft
- Finished area above ground: 2,060
- Finished area below ground: 980
Property
Parking
- Total spaces: 3
- Parking features: Attached, Asphalt, Concrete, Garage Door Opener
- Attached garage spaces: 3
- Has uncovered spaces: Yes
Accessibility
- Accessibility features: None
Features
- Levels: Two
- Stories: 2
- Patio & porch: Deck
Lot
- Size: 0.33 Acres
- Dimensions: 71 x 134 x 152 x 140
- Features: Corner Lot
Details
- Foundation area: 1100
- Parcel number: 262920160
- Zoning description: Residential-Single Family
Construction
Type & style
- Home type: SingleFamily
- Property subtype: Single Family Residence
Materials
- Brick Veneer, Vinyl Siding
- Roof: Age 8 Years or Less,Asphalt
Condition
- Age of Property: 26
- New construction: No
- Year built: 1999
Utilities & green energy
- Gas: Natural Gas
- Sewer: City Sewer/Connected
- Water: City Water/Connected
Community & neighborhood
Location
- Region: Savage
- Subdivision: Pointe 6th Add
HOA & financial
HOA
- Has HOA: Yes
- HOA fee: $422 annually
- Services included: Other
- Association name: New Concepts Management
- Association phone: 952-922-2500
Price history
| Date | Event | Price |
|---|---|---|
| 7/24/2023 | Sold | $549,000$174/sqft |
Source: | ||
| 7/11/2023 | Pending sale | $549,000$174/sqft |
Source: | ||
| 5/31/2023 | Listed for sale | $549,000+120.7%$174/sqft |
Source: | ||
| 10/25/1999 | Sold | $248,702$79/sqft |
Source: Public Record Report a problem | ||
Public tax history
| Year | Property taxes | Tax assessment |
|---|---|---|
| 2024 | $4,886 +51.9% | $490,100 +8% |
| 2023 | $3,216 +11% | $453,700 -0.4% |
| 2022 | $2,896 +5.5% | $455,300 +19.1% |
Find assessor info on the county website
Neighborhood: 55378
Nearby schools
GreatSchools rating
- 7/10Glendale Elementary SchoolGrades: K-5Distance: 1 mi
- 7/10Hidden Oaks Middle SchoolGrades: 6-8Distance: 2.7 mi
- 9/10Prior Lake High SchoolGrades: 9-12Distance: 2 mi
Get a cash offer in 3 minutes
Find out how much your home could sell for in as little as 3 minutes with a no-obligation cash offer.
Estimated market value
$561,200
Get a cash offer in 3 minutes
Find out how much your home could sell for in as little as 3 minutes with a no-obligation cash offer.
Estimated market value
$561,200

