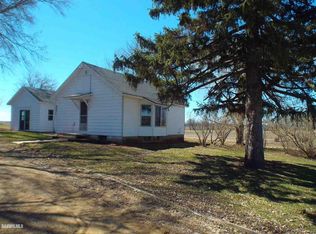Country living at it's best in the Lena Winslow school district. This property has 5 acres with room for animals, toys and storage, the possibilities are endless! The home has an been updated but still has that country charm. The updated kitchen has cabinets galore, snack bar and farm sink. There is a dining room, living room and office or possible main floor bedroom. The main floor bathroom has a walk in tile shower and also includes the laundry conveniently located right off of the entry. The back entry has cubbies & a cupboard to hold your everyday needs. The front 4 seasons porch is perfect for entertaining or relaxing. Pocket doors between dining room and living room. Upstairs you will find the 4 bedrooms and second of the updated bathrooms. There is a walk up attic for storage. The outside concrete patio is also perfect for entertaining. There are two 2 stall garages one with concrete floor the other is gravel. Other outbuildings include 2 pole sheds one is 42 x 72 and another 36 x 78, cattle shed, corn cribs, chicken house and more. Newers & updates include septic drain field 2008, kitchen, dining & bathroom remodel summer 2009, electrical service 2009, plumbing 2009, windows 2013, garage doors 2014, central air 2015, concrete and stampcrete patio 2017. Square footage is from the assessors office, front porch not included and is approximately 200 sq ft.
This property is off market, which means it's not currently listed for sale or rent on Zillow. This may be different from what's available on other websites or public sources.
