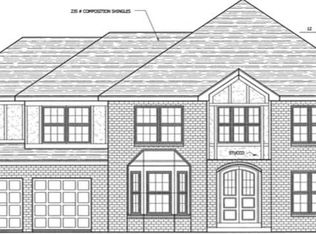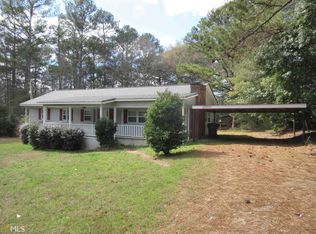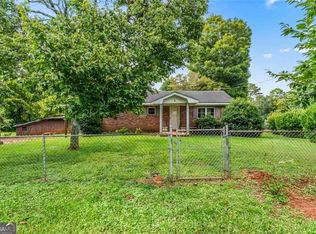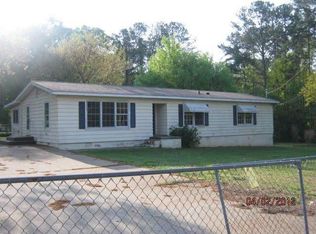Just Renovated! large brick ranch house Great location as well! Renovations include - new carpet, new flooring, new paint, new counters, new fixtures, and more! home was setup like a personal care home with full sprinkler fire alarm and security system contains 2 master suites and 1 reg bdr. Inside features a nice den with masonry fireplace, with insert kitchen with granite counters and breakfast area, large bedrooms and baths, a separate dining room, House also has building in back for that always needed extra storage space. in addition additional lot next door with frontage on brown bridge road as well also extra space behind 2 +- acres corner lot
This property is off market, which means it's not currently listed for sale or rent on Zillow. This may be different from what's available on other websites or public sources.



