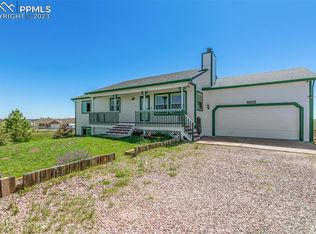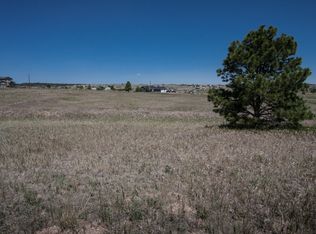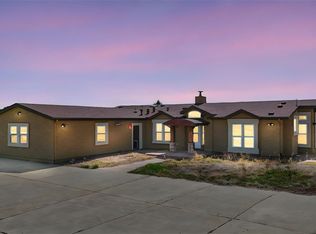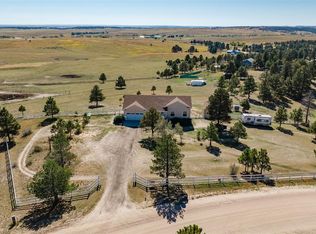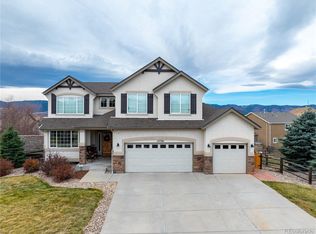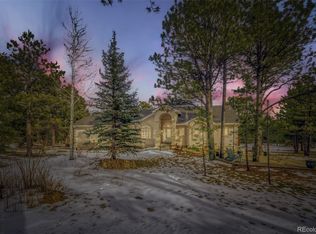Welcome to Colorado living at its finest with breathtaking views of Pikes Peak. This beautifully designed 4-bedroom, 4-bath home offers the perfect blend of luxury, comfort, and wide-open space, ideal for those seeking privacy, scenery, and modern living.
The open-concept floor plan is filled with natural light and showcases granite countertops throughout, creating a seamless flow between the kitchen, dining, and living areas—perfect for both everyday living and entertaining. The spacious primary suite is thoughtfully designed and pre-framed for a future deck, offering the opportunity to enjoy unforgettable Colorado sunsets and mountain views right from your own retreat.
The finished basement adds incredible versatility with additional living space ideal for guests, recreation, or multi-generational living. A dedicated stream room provides the perfect setup for content creation, gaming, or a private home office—an exceptional and unique feature.
Step outside to take in the amazing 5.17 acres, and horse-friendlyzoning, expansive skies, and the peace that comes with rural Colorado living. With plenty of space to enjoy the outdoors, this property offers endless possibilities for relaxation, hobbies, or future enhancements.
Conveniently located while still offering tranquility and privacy, this home delivers the best of Colorado living with modern convenience. If you’ve been searching for a home with views, space, and thoughtful design, this is one you won’t want to miss. Ask about a special financing program that this property qualifies for. Schedule your private showing today and experience the lifestyle this property offers
For sale
Price cut: $20K (1/31)
$700,000
13590 Woodlake Road, Elbert, CO 80106
4beds
2,914sqft
Est.:
Single Family Residence
Built in 2016
5.17 Acres Lot
$-- Zestimate®
$240/sqft
$-- HOA
What's special
- 46 days |
- 1,603 |
- 70 |
Zillow last checked: 8 hours ago
Listing updated: 16 hours ago
Listed by:
Kimberly Wills 303-916-1933 kim@kimberly.realtor,
Berkshire Hathaway HomeServices Colorado Real Estate, LLC
Source: REcolorado,MLS#: 9169330
Tour with a local agent
Facts & features
Interior
Bedrooms & bathrooms
- Bedrooms: 4
- Bathrooms: 4
- Full bathrooms: 2
- 3/4 bathrooms: 1
- 1/2 bathrooms: 1
- Main level bathrooms: 1
Bedroom
- Level: Upper
Bedroom
- Level: Upper
Bedroom
- Features: Primary Suite
- Level: Upper
Bedroom
- Level: Basement
Bathroom
- Features: Primary Suite
- Level: Upper
Bathroom
- Level: Upper
Bathroom
- Level: Main
Bathroom
- Description: Steam Shower
- Level: Basement
Dining room
- Level: Main
Family room
- Level: Basement
Kitchen
- Level: Main
Laundry
- Level: Upper
Living room
- Level: Main
Loft
- Level: Upper
Utility room
- Level: Basement
Heating
- Forced Air, Heat Pump, Propane
Cooling
- Central Air
Appliances
- Included: Convection Oven, Dishwasher, Disposal, Dryer, Gas Water Heater, Microwave, Oven, Range, Range Hood, Refrigerator, Self Cleaning Oven, Washer
Features
- Built-in Features, Ceiling Fan(s), Granite Counters, High Ceilings, Kitchen Island, Pantry, Radon Mitigation System, Smoke Free, Walk-In Closet(s)
- Flooring: Carpet, Tile, Wood
- Basement: Bath/Stubbed,Finished,Sump Pump
Interior area
- Total structure area: 2,914
- Total interior livable area: 2,914 sqft
- Finished area above ground: 2,034
- Finished area below ground: 880
Video & virtual tour
Property
Parking
- Total spaces: 3
- Parking features: Asphalt
- Attached garage spaces: 3
Features
- Levels: Two
- Stories: 2
- Spa features: Steam Room
- Fencing: Partial
- Has view: Yes
- View description: Mountain(s)
Lot
- Size: 5.17 Acres
Details
- Parcel number: 4129003014
- Zoning: RR-5
- Special conditions: Standard
Construction
Type & style
- Home type: SingleFamily
- Property subtype: Single Family Residence
Materials
- Frame
- Roof: Composition
Condition
- Updated/Remodeled
- Year built: 2016
Utilities & green energy
- Water: Well
- Utilities for property: Electricity Connected, Propane
Community & HOA
Community
- Security: Carbon Monoxide Detector(s), Security System, Smart Cameras, Smart Locks, Smart Security System, Smoke Detector(s), Video Doorbell
- Subdivision: Woodlake Fil 4
HOA
- Has HOA: No
Location
- Region: Elbert
Financial & listing details
- Price per square foot: $240/sqft
- Tax assessed value: $647,024
- Annual tax amount: $2,671
- Date on market: 12/18/2025
- Listing terms: Cash,Conventional,FHA,USDA Loan,VA Loan
- Exclusions: Pictures, Snow Blower, Tree Chest In Nursery, Personal Belongings. ` furniture Up For Negotiation.
- Ownership: Individual
- Electric utility on property: Yes
Estimated market value
Not available
Estimated sales range
Not available
Not available
Price history
Price history
| Date | Event | Price |
|---|---|---|
| 1/31/2026 | Price change | $700,000-2.8%$240/sqft |
Source: | ||
| 12/18/2025 | Listed for sale | $720,000-3.9%$247/sqft |
Source: | ||
| 10/2/2025 | Listing removed | $3,650$1/sqft |
Source: Zillow Rentals Report a problem | ||
| 9/4/2025 | Listed for rent | $3,650$1/sqft |
Source: Zillow Rentals Report a problem | ||
| 8/22/2025 | Listing removed | $749,000$257/sqft |
Source: BHHS broker feed #9795717 Report a problem | ||
Public tax history
Public tax history
| Year | Property taxes | Tax assessment |
|---|---|---|
| 2024 | $2,671 +32.1% | $43,350 |
| 2023 | $2,022 -4% | $43,350 +46.6% |
| 2022 | $2,106 | $29,580 -2.8% |
Find assessor info on the county website
BuyAbility℠ payment
Est. payment
$3,886/mo
Principal & interest
$3378
Property taxes
$263
Home insurance
$245
Climate risks
Neighborhood: 80106
Nearby schools
GreatSchools rating
- 6/10BENNETT RANCH ELEMENTARY SCHOOLGrades: PK-5Distance: 6.5 mi
- 5/10Falcon Middle SchoolGrades: 6-8Distance: 6.6 mi
- 5/10Falcon High SchoolGrades: 9-12Distance: 5.7 mi
Schools provided by the listing agent
- Elementary: Bennett Ranch
- Middle: Falcon
- High: Falcon
- District: District 49
Source: REcolorado. This data may not be complete. We recommend contacting the local school district to confirm school assignments for this home.
- Loading
- Loading
