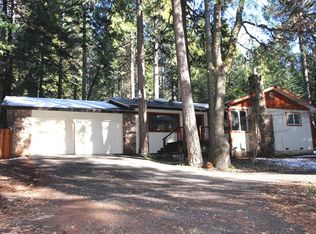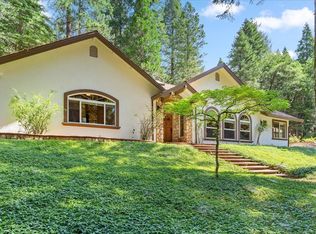Closed
$500,000
13590 Red Dog Rd, Nevada City, CA 95959
4beds
2,365sqft
Single Family Residence
Built in 1976
0.47 Acres Lot
$553,400 Zestimate®
$211/sqft
$3,422 Estimated rent
Home value
$553,400
$493,000 - $614,000
$3,422/mo
Zestimate® history
Loading...
Owner options
Explore your selling options
What's special
Welcome to your dream multi-generational home in the sought-after Deer Creek Park neighborhood. This property is perfect for extended families or those in need of a caregiver's suite. With a beautifully groomed landscape. The spacious living room features a stunning vaulted wood ceiling and a cozy tiled gas fireplace. Multiple areas for casual living make this home perfect for relaxing or entertaining. Enjoy the benefits of natural gas, piped treated water, and high-speed internet. a perfect blend of serene country living and convenient access to modern amenities. Located just minutes away from shopping and the beautiful Scotts Flat Lake, this property is your gateway to the best of Nevada City.
Zillow last checked: 9 hours ago
Listing updated: January 31, 2024 at 10:17am
Listed by:
Edith Heaney DRE #01835167 530-913-0150,
Sierra Heritage Realty,
Jeffrey Wood DRE #02143994 916-899-0144,
Sierra Heritage Realty
Bought with:
Ayrton Swasey, DRE #02172989
Coldwell Banker Grass Roots Realty
Source: MetroList Services of CA,MLS#: 223102535Originating MLS: MetroList Services, Inc.
Facts & features
Interior
Bedrooms & bathrooms
- Bedrooms: 4
- Bathrooms: 4
- Full bathrooms: 4
Primary bedroom
- Features: Sitting Area
Primary bathroom
- Features: Closet, Sitting Area
Dining room
- Features: Dining/Family Combo
Kitchen
- Features: Kitchen Island, Laminate Counters
Heating
- Central, Fireplace Insert, Heat Pump, MultiUnits, Natural Gas, Other
Cooling
- Central Air, Heat Pump, Multi Units
Appliances
- Included: Free-Standing Gas Range, Free-Standing Refrigerator, Gas Plumbed, Gas Water Heater, Dishwasher, Water Heater, Disposal, Plumbed For Ice Maker, Self Cleaning Oven, Electric Water Heater, Free-Standing Electric Range, Dryer, Washer
- Laundry: Laundry Room, Cabinets, Gas Dryer Hookup, Inside Room
Features
- Flooring: Carpet, Laminate, Linoleum, Vinyl
- Number of fireplaces: 2
- Fireplace features: Living Room, Free Standing, Gas Log, See Remarks
Interior area
- Total interior livable area: 2,365 sqft
Property
Parking
- Parking features: No Garage
Features
- Stories: 2
- Fencing: Back Yard,Partial,Other
Lot
- Size: 0.47 Acres
- Features: Manual Sprinkler F&R, Corner Lot, Curb(s)/Gutter(s), Shape Regular, Low Maintenance
Details
- Additional structures: Shed(s), Storage, Outbuilding
- Parcel number: 036770005000
- Zoning description: R1-X
- Special conditions: Standard
Construction
Type & style
- Home type: SingleFamily
- Architectural style: Traditional
- Property subtype: Single Family Residence
Materials
- Frame, Wall Insulation, Wood
- Foundation: Slab
- Roof: Metal
Condition
- Year built: 1976
Utilities & green energy
- Sewer: Septic Connected, Septic Pump, Septic System
- Water: Meter on Site, Public
- Utilities for property: Cable Available, Internet Available, Natural Gas Connected, See Remarks
Community & neighborhood
Location
- Region: Nevada City
Other
Other facts
- Road surface type: Paved
Price history
| Date | Event | Price |
|---|---|---|
| 6/26/2025 | Listing removed | $2,295$1/sqft |
Source: Zillow Rentals Report a problem | ||
| 6/12/2025 | Price change | $2,295-11.6%$1/sqft |
Source: Zillow Rentals Report a problem | ||
| 5/27/2025 | Listed for rent | $2,595+13.1%$1/sqft |
Source: Zillow Rentals Report a problem | ||
| 4/26/2024 | Listing removed | -- |
Source: Zillow Rentals Report a problem | ||
| 3/12/2024 | Price change | $2,295-8.2%$1/sqft |
Source: Zillow Rentals Report a problem | ||
Public tax history
| Year | Property taxes | Tax assessment |
|---|---|---|
| 2025 | $5,603 -7.8% | $510,000 -8.5% |
| 2024 | $6,078 +2% | $557,133 +2% |
| 2023 | $5,960 +2.1% | $546,210 +2% |
Find assessor info on the county website
Neighborhood: 95959
Nearby schools
GreatSchools rating
- 6/10Seven Hills Intermediate SchoolGrades: 4-8Distance: 4 mi
- 7/10Nevada Union High SchoolGrades: 9-12Distance: 5.5 mi
- 7/10Deer Creek Elementary SchoolGrades: K-3Distance: 4 mi
Get a cash offer in 3 minutes
Find out how much your home could sell for in as little as 3 minutes with a no-obligation cash offer.
Estimated market value$553,400
Get a cash offer in 3 minutes
Find out how much your home could sell for in as little as 3 minutes with a no-obligation cash offer.
Estimated market value
$553,400

