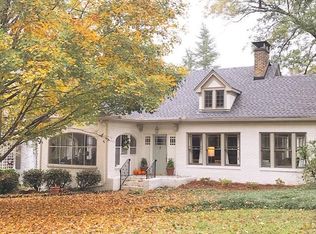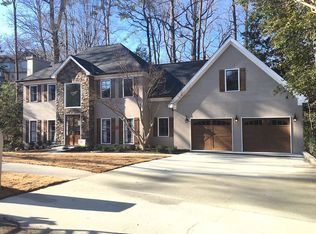Closed
$1,465,000
1359 Springdale Rd NE, Atlanta, GA 30306
5beds
3,720sqft
Single Family Residence, Residential
Built in 1926
0.28 Acres Lot
$1,453,600 Zestimate®
$394/sqft
$7,906 Estimated rent
Home value
$1,453,600
$1.34M - $1.58M
$7,906/mo
Zestimate® history
Loading...
Owner options
Explore your selling options
What's special
Entering through this front door, you know you're in for many wonderful, unexpected surprises. This expanded 1920's Druid Hills Bungalow, nestled among the trees, is designed to make daily living not just functional, but simple and fun! The main level presents three rooms flowing easily into each other, surrounding a truly expansive "heart of the home" eat-in kitchen, with two islands, abundant storage, pullout pantry, and a clever dumbwaiter for effortless grocery delivery from the garage below. A large private balcony with tree-lined view and well-placed half bath completes this level. Downstairs, two access points, one external, from the parking pad, and one internal stairway, lead you to a sound blocked music room with full bath and a roughed-in alcove, making an ideal conversion to a private suite, and opening to your backyard patio. A two-car garage, bike alcove, and hidden health retreat with sauna, resistance pool, and bathroom offer you additional surprises and amenities. Upstairs, three spacious bedrooms feel like a treehouse on a sunny day. A bathroom, a full sized laundry, closets, and light filled bonus room line the wide hall leading to the fourth bedroom, a tranquil primary suite with dressing area, ensuite bath, and an artisan-crafted stained glass window to top off the magic of this home. With Emory Village and campus within walking or biking distance, and the Morningside and VA-HI neighborhood restaurants and shops nearby, you'll enjoy the perfect blend of quiet and buzz.
Zillow last checked: 8 hours ago
Listing updated: October 08, 2025 at 08:58am
Listing Provided by:
SHELLEY MARCUS,
HomeSmart 770-335-4200
Bought with:
Molly Carter Gaines, 356415
Ansley Real Estate| Christie's International Real Estate
Source: FMLS GA,MLS#: 7568512
Facts & features
Interior
Bedrooms & bathrooms
- Bedrooms: 5
- Bathrooms: 5
- Full bathrooms: 4
- 1/2 bathrooms: 1
Bedroom
- Description: Currently sound blocked music room. opens to patio
- Level: Lower
- Area: 336 Square Feet
- Dimensions: 16'x21'
Bathroom
- Description: Full bath
- Level: Lower
- Area: 48.85 Square Feet
- Dimensions: 8'9"x5'7"
Bathroom
- Description: full bath
- Level: Lower
- Area: 48 Square Feet
- Dimensions: 6'x8'
Bonus room
- Description: office/media/morning stretch/exercise
- Level: Upper
- Area: 81 Square Feet
- Dimensions: 9'x9'
Exercise room
- Description: SPA: Above ground resistance pool & Sauna
- Level: Lower
- Area: 308 Square Feet
- Dimensions: 14'x22'
Laundry
- Description: full sized washer/dryer/supplies/drying rod
- Level: Upper
- Area: 31.17 Square Feet
- Dimensions: 5'7"x5'7"
Heating
- Central, Forced Air, Heat Pump
Cooling
- Attic Fan, Ceiling Fan(s), Central Air, Multi Units, Whole House Fan
Appliances
- Included: Dishwasher, Disposal, Double Oven, Dryer, Electric Water Heater, Gas Cooktop, Microwave, Range Hood, Refrigerator, Self Cleaning Oven, Washer
- Laundry: Laundry Closet, Upper Level
Features
- Bookcases, Recessed Lighting, Sauna, Smart Home, Walk-In Closet(s)
- Flooring: Carpet, Ceramic Tile, Hardwood
- Windows: Shutters
- Basement: Daylight,Driveway Access,Exterior Entry,Finished,Finished Bath,Interior Entry
- Attic: Pull Down Stairs
- Number of fireplaces: 1
- Fireplace features: Living Room
- Common walls with other units/homes: No Common Walls
Interior area
- Total structure area: 3,720
- Total interior livable area: 3,720 sqft
Property
Parking
- Total spaces: 2
- Parking features: Drive Under Main Level, Driveway, Garage, Garage Door Opener
- Attached garage spaces: 2
- Has uncovered spaces: Yes
Accessibility
- Accessibility features: None
Features
- Levels: Three Or More
- Patio & porch: Front Porch, Patio, Side Porch
- Exterior features: Balcony, Private Yard, Rain Gutters, No Dock
- Pool features: Above Ground, Indoor
- Has spa: Yes
- Spa features: Private
- Fencing: None
- Has view: Yes
- View description: City, Trees/Woods
- Waterfront features: None
- Body of water: None
Lot
- Size: 0.28 Acres
- Dimensions: 70 x 220
- Features: Back Yard, Corner Lot, Landscaped, Level, Sloped
Details
- Additional structures: None
- Parcel number: 18 054 10 006
- Other equipment: Dehumidifier
- Horse amenities: None
Construction
Type & style
- Home type: SingleFamily
- Architectural style: Bungalow,Traditional
- Property subtype: Single Family Residence, Residential
Materials
- Brick, Stucco
- Foundation: None
- Roof: Shingle
Condition
- Resale
- New construction: No
- Year built: 1926
Utilities & green energy
- Electric: 110 Volts, 220 Volts in Garage, 220 Volts in Laundry
- Sewer: Public Sewer
- Water: Public
- Utilities for property: Cable Available, Electricity Available, Natural Gas Available, Phone Available, Sewer Available, Underground Utilities, Water Available
Green energy
- Energy efficient items: None
- Energy generation: None
Community & neighborhood
Security
- Security features: Carbon Monoxide Detector(s), Security System Owned, Smoke Detector(s)
Community
- Community features: Near Schools, Near Shopping, Restaurant
Location
- Region: Atlanta
- Subdivision: Druid Hills
HOA & financial
HOA
- Has HOA: Yes
Other
Other facts
- Ownership: Other
- Road surface type: Paved
Price history
| Date | Event | Price |
|---|---|---|
| 6/10/2025 | Sold | $1,465,000+345.3%$394/sqft |
Source: | ||
| 5/31/1995 | Sold | $329,000$88/sqft |
Source: Public Record | ||
Public tax history
| Year | Property taxes | Tax assessment |
|---|---|---|
| 2024 | $10,977 +16.1% | $356,680 +13.8% |
| 2023 | $9,454 +5.6% | $313,560 +18.3% |
| 2022 | $8,952 +7.5% | $264,960 +8.4% |
Find assessor info on the county website
Neighborhood: Druid Hills
Nearby schools
GreatSchools rating
- 7/10Fernbank Elementary SchoolGrades: PK-5Distance: 1.4 mi
- 5/10Druid Hills Middle SchoolGrades: 6-8Distance: 4 mi
- 6/10Druid Hills High SchoolGrades: 9-12Distance: 1.1 mi
Schools provided by the listing agent
- Elementary: Fernbank
- Middle: Druid Hills
- High: Druid Hills
Source: FMLS GA. This data may not be complete. We recommend contacting the local school district to confirm school assignments for this home.
Get a cash offer in 3 minutes
Find out how much your home could sell for in as little as 3 minutes with a no-obligation cash offer.
Estimated market value
$1,453,600
Get a cash offer in 3 minutes
Find out how much your home could sell for in as little as 3 minutes with a no-obligation cash offer.
Estimated market value
$1,453,600

