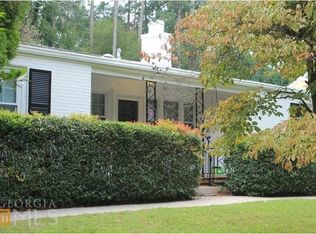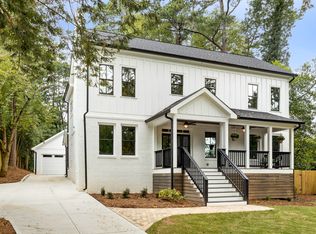Come home to this inspired renovation, sited on a private .4 acre lot, steps from shops, restaurants, and parks. Enjoy all that Decatur has to offer w/o the City taxes. A sun-soaked living room showcases a marble-surround fireplace, hardwood floors & an adjoining screened porch. Through a formal dining room w/ period cabinetry, an airy kitchen delivers marble countertops, SS appliances & breakfast bar. Exposed cedar beams tower over an expansive family room w/ built-in bookshelves. An owner's retreat offers private en-suite while 2 addtn'l bedrooms share a hall bath.
This property is off market, which means it's not currently listed for sale or rent on Zillow. This may be different from what's available on other websites or public sources.

