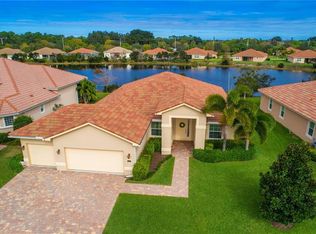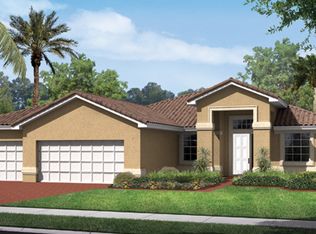Sold for $775,000 on 06/14/24
$775,000
1359 SE Summit Trail, Stuart, FL 34997
4beds
2,267sqft
Single Family Residence
Built in 2013
9,983 Square Feet Lot
$717,700 Zestimate®
$342/sqft
$4,518 Estimated rent
Home value
$717,700
$632,000 - $811,000
$4,518/mo
Zestimate® history
Loading...
Owner options
Explore your selling options
What's special
Welcome to your lakefront oasis! This spacious 4-bedroom pool home boasts a prime location with picturesque views. Built in 2013, the home offers CBS construction and impact windows and doors. Step into luxury with a custom-screened pool overlooking a serene lake. The fenced side yard is perfect for families with pets or kids. Discover a thoughtfully designed split floor plan featuring an open concept kitchen and great room, ideal for enjoying the stunning lake views. The family room sliders open seamlessly to the screened lanai, covered porch, and inviting pool area--perfect for entertaining guests or simply unwinding in style. The pool is solar-heated. The kitchen is a chef's dream, with granite countertops, 42'' cabinets, stainless appliances, and an eating bar for casual dining. Host formal dinners in the elegant dining room or gather around the kitchen island for more relaxed meals.
Retreat to the luxurious primary bedroom featuring his & her custom closets and a French door that opens to the lanai, ideal for catching breathtaking sunrises over the lake. The primary bathroom is a spa-like retreat with dual sinks, a large soaking tub, and a spacious walk-in shower for easy access and comfort. The home also features three additional bedrooms and an oversized laundry room with a sink and extra cabinets for storage. The home offers a 3-car garage with attic storage and a large paver driveway. Plantation shutters throughout. Don't miss out on this exceptional opportunity to own your lakefront paradise with all the amenities for comfortable and luxurious living.
Legacy Cove is a gated community in the heart of Stuart. The HOA includes cable, wifi, lawn care, security alarm monitoring, a community pool with a clubhouse, fitness center, children's playground, basketball, tennis/pickleball & dog park! This is the home you've been dreaming of so schedule a showing today!
Zillow last checked: 8 hours ago
Listing updated: April 23, 2025 at 05:40am
Listed by:
Tara Fontana-Goldstein 561-951-5757,
William Raveis Real Estate,
Corinne Misenar 248-202-9017,
William Raveis Real Estate
Bought with:
Meredith V Harbur
Power Net Realty.com Inc.
Source: BeachesMLS,MLS#: RX-10975643 Originating MLS: Beaches MLS
Originating MLS: Beaches MLS
Facts & features
Interior
Bedrooms & bathrooms
- Bedrooms: 4
- Bathrooms: 2
- Full bathrooms: 2
Primary bedroom
- Level: 1
- Area: 224
- Dimensions: 16 x 14
Bedroom 2
- Level: 1
- Area: 144
- Dimensions: 12 x 12
Bedroom 3
- Level: 1
- Area: 144
- Dimensions: 12 x 12
Den
- Level: 1
- Area: 120
- Dimensions: 10 x 12
Dining room
- Level: 1
- Area: 180
- Dimensions: 15 x 12
Kitchen
- Level: 1
- Area: 176
- Dimensions: 11 x 16
Living room
- Level: 1
- Area: 374
- Dimensions: 17 x 22
Patio
- Description: Patio/Balcony
- Level: 1
- Area: 272
- Dimensions: 34 x 8
Porch
- Level: 1
- Area: 84
- Dimensions: 12 x 7
Utility room
- Level: 1
- Area: 72
- Dimensions: 6 x 12
Heating
- Central, Electric
Cooling
- Central Air, Electric
Appliances
- Included: Dishwasher, Disposal, Dryer, Ice Maker, Microwave, Electric Range, Refrigerator, Washer, Electric Water Heater
- Laundry: Inside
Features
- Ctdrl/Vault Ceilings, Entrance Foyer, Pantry, Roman Tub, Split Bedroom, Walk-In Closet(s)
- Flooring: Ceramic Tile, Wood
- Windows: Blinds, Hurricane Windows, Plantation Shutters, Impact Glass (Complete)
- Attic: Pull Down Stairs
Interior area
- Total structure area: 3,380
- Total interior livable area: 2,267 sqft
Property
Parking
- Total spaces: 3
- Parking features: Driveway, Garage - Attached, Auto Garage Open
- Attached garage spaces: 3
- Has uncovered spaces: Yes
Features
- Stories: 1
- Patio & porch: Covered Patio
- Exterior features: Auto Sprinkler, Zoned Sprinkler
- Has private pool: Yes
- Pool features: Child Gate, Concrete, Freeform, Gunite, In Ground, Screen Enclosure, Community
- Fencing: Fenced
- Has view: Yes
- View description: Lake
- Has water view: Yes
- Water view: Lake
- Waterfront features: Lake Front, None
Lot
- Size: 9,983 sqft
- Dimensions: 70 x 125
- Features: < 1/4 Acre
Details
- Parcel number: 553841560000002000
- Zoning: RES
Construction
Type & style
- Home type: SingleFamily
- Architectural style: Mediterranean
- Property subtype: Single Family Residence
Materials
- CBS
- Roof: Barrel,S-Tile
Condition
- Resale
- New construction: No
- Year built: 2013
Details
- Builder model: Holly Ii
Utilities & green energy
- Sewer: Public Sewer
- Water: Public
- Utilities for property: Cable Connected, Electricity Connected
Community & neighborhood
Security
- Security features: Burglar Alarm, Security Gate, Security System Owned, Smoke Detector(s)
Community
- Community features: Cabana, Clubhouse, Community Room, Dog Park, Fitness Center, Playground, Street Lights, Tennis Court(s), No Membership Avail, Gated
Location
- Region: Stuart
- Subdivision: Legacy Cove
HOA & financial
HOA
- Has HOA: Yes
- HOA fee: $329 monthly
- Services included: Cable TV, Common Areas, Maintenance Grounds, Management Fees, Recrtnal Facility, Security
Other fees
- Application fee: $225
Other
Other facts
- Listing terms: Cash,Conventional,VA Loan
Price history
| Date | Event | Price |
|---|---|---|
| 6/14/2024 | Sold | $775,000-3%$342/sqft |
Source: | ||
| 4/30/2024 | Pending sale | $799,000$352/sqft |
Source: | ||
| 4/30/2024 | Listed for sale | $799,000$352/sqft |
Source: | ||
| 4/30/2024 | Pending sale | $799,000$352/sqft |
Source: | ||
| 4/8/2024 | Listed for sale | $799,000+118.9%$352/sqft |
Source: | ||
Public tax history
| Year | Property taxes | Tax assessment |
|---|---|---|
| 2024 | $5,893 +2% | $373,181 +3% |
| 2023 | $5,777 +3.6% | $362,312 +3% |
| 2022 | $5,576 -0.5% | $351,760 +3% |
Find assessor info on the county website
Neighborhood: 34997
Nearby schools
GreatSchools rating
- 4/10Pinewood Elementary SchoolGrades: K-5Distance: 0.8 mi
- 5/10Dr. David L. Anderson Middle SchoolGrades: 6-8Distance: 0.7 mi
- 5/10Martin County High SchoolGrades: 9-12Distance: 3 mi
Schools provided by the listing agent
- Elementary: Pinewood Elementary School
- Middle: Dr. David L. Anderson Middle School
- High: Martin County High School
Source: BeachesMLS. This data may not be complete. We recommend contacting the local school district to confirm school assignments for this home.
Get a cash offer in 3 minutes
Find out how much your home could sell for in as little as 3 minutes with a no-obligation cash offer.
Estimated market value
$717,700
Get a cash offer in 3 minutes
Find out how much your home could sell for in as little as 3 minutes with a no-obligation cash offer.
Estimated market value
$717,700

