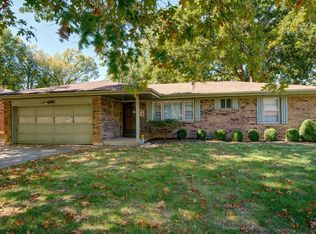Closed
Price Unknown
1359 S Gelven Avenue, Springfield, MO 65804
3beds
1,164sqft
Single Family Residence
Built in 1975
9,583.2 Square Feet Lot
$247,200 Zestimate®
$--/sqft
$1,292 Estimated rent
Home value
$247,200
$227,000 - $267,000
$1,292/mo
Zestimate® history
Loading...
Owner options
Explore your selling options
What's special
Welcome to 1359 S Gelven Ave--an inviting 3-bedroom, 1.5-bath home offering 1,164 sq ft of comfortable living space and a rare combination of features! You'll love the spacious living room, kitchen/dining combo with solid surface counters and wood cabinetry, and the convenient laundry/half bath combo just off the kitchen.The full bathroom features a walk-in shower, and all three bedrooms are carpeted for comfort. Enjoy your morning coffee on the partially covered front porch or entertain guests on the covered back patio overlooking the fully fenced yard.A true standout is the 20x30 backyard shop with electricity, an oversized garage, and access from Bennett--perfect for hobbyists or storage. Additional perks include a 2-car garage with built-in shelving and a backyard shed for even more storage. Roof was replaced in 2025! This property blends function, comfort, and versatility in a great location. Don't miss it!
Zillow last checked: 8 hours ago
Listing updated: June 03, 2025 at 07:57am
Listed by:
Team Serrano 417-889-7000,
Assist 2 Sell
Bought with:
Dawn Aguilera, 2005032190
Murney Associates - Primrose
Source: SOMOMLS,MLS#: 60291830
Facts & features
Interior
Bedrooms & bathrooms
- Bedrooms: 3
- Bathrooms: 2
- Full bathrooms: 1
- 1/2 bathrooms: 1
Heating
- Forced Air, Natural Gas
Cooling
- Central Air, Ceiling Fan(s)
Appliances
- Included: Dishwasher, Free-Standing Electric Oven, Microwave, Water Softener Owned
- Laundry: Main Level, W/D Hookup
Features
- Walk-in Shower, Marble Counters, Solid Surface Counters
- Flooring: Carpet, Engineered Hardwood, Vinyl
- Has basement: No
- Has fireplace: No
Interior area
- Total structure area: 1,164
- Total interior livable area: 1,164 sqft
- Finished area above ground: 1,164
- Finished area below ground: 0
Property
Parking
- Total spaces: 3
- Parking features: Driveway, Garage Faces Front, Garage Door Opener
- Attached garage spaces: 3
- Has uncovered spaces: Yes
Features
- Levels: One
- Stories: 1
- Patio & porch: Patio, Covered
- Fencing: Chain Link,Full
Lot
- Size: 9,583 sqft
Details
- Additional structures: Shed(s)
- Parcel number: 1228112040
Construction
Type & style
- Home type: SingleFamily
- Property subtype: Single Family Residence
Materials
- Brick
- Foundation: Crawl Space
Condition
- Year built: 1975
Utilities & green energy
- Sewer: Public Sewer
- Water: Public
Community & neighborhood
Location
- Region: Springfield
- Subdivision: Greene-Not in List
Price history
| Date | Event | Price |
|---|---|---|
| 6/2/2025 | Sold | -- |
Source: | ||
| 4/16/2025 | Pending sale | $249,900$215/sqft |
Source: | ||
| 4/14/2025 | Listed for sale | $249,900$215/sqft |
Source: | ||
| 8/26/2014 | Sold | -- |
Source: Agent Provided | ||
Public tax history
| Year | Property taxes | Tax assessment |
|---|---|---|
| 2024 | $1,073 +0.6% | $19,990 |
| 2023 | $1,066 +5.2% | $19,990 +7.7% |
| 2022 | $1,014 +0% | $18,560 |
Find assessor info on the county website
Neighborhood: Oak Grove
Nearby schools
GreatSchools rating
- 8/10Pittman Elementary SchoolGrades: K-5Distance: 0.3 mi
- 9/10Hickory Hills Middle SchoolGrades: 6-8Distance: 4.1 mi
- 8/10Glendale High SchoolGrades: 9-12Distance: 1.7 mi
Schools provided by the listing agent
- Elementary: SGF-Pittman
- Middle: SGF-Hickory Hills
- High: SGF-Glendale
Source: SOMOMLS. This data may not be complete. We recommend contacting the local school district to confirm school assignments for this home.
