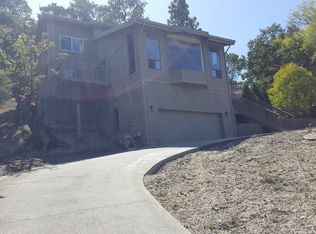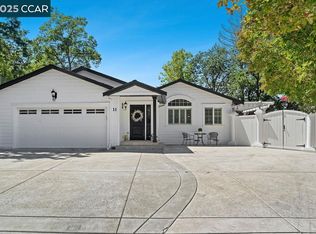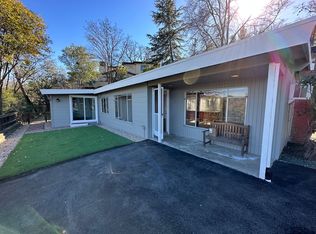Closed
$925,000
1359 Rudgear Rd, Walnut Creek, CA 94596
3beds
1,813sqft
Single Family Residence
Built in 1951
0.48 Acres Lot
$-- Zestimate®
$510/sqft
$5,688 Estimated rent
Home value
Not available
Estimated sales range
Not available
$5,688/mo
Zestimate® history
Loading...
Owner options
Explore your selling options
What's special
Discover this beautifully maintained 3-bedroom, 2.5-bath home offering 1,813 sq ft of living space on an expansive .48-acre lot, just minutes from downtown Walnut Creek. This property seamlessly blends vintage charm with modern touches, featuring original architectural details alongside thoughtful updates for today's lifestyle. The spacious floor plan includes a light-filled living area, dedicated dining space, and a primary suite with an ensuite bathroom and additional closet making for an ideal retreat. The home maintains its warm, vintage aesthetic while offering the comfort and functionality of modern living. Step outside to a private backyard oasis complete with a sparkling pool, mature trees, a small herb garden, and fully fenced yard. The manicured grounds include significant unused green space, ideal for expansion, gardening, or potential ADU development. Additional on-site parking offers room for an RV, boat, or guest vehicles. Situated in a sought-after neighborhood close to downtown shops, dining, parks, and top-rated schools, this rare offering presents the perfect combination of charm, space, and future potential.
Zillow last checked: 8 hours ago
Listing updated: September 04, 2025 at 02:09pm
Listed by:
Sara Cooper DRE #02141987 209-559-4966,
Legacy Properties
Bought with:
Non-MLS Office
Source: MetroList Services of CA,MLS#: 225074970Originating MLS: MetroList Services, Inc.
Facts & features
Interior
Bedrooms & bathrooms
- Bedrooms: 3
- Bathrooms: 3
- Full bathrooms: 2
- Partial bathrooms: 1
Primary bedroom
- Features: Closet, Ground Floor, Outside Access
Primary bathroom
- Features: Closet, Shower Stall(s)
Dining room
- Features: Dining/Living Combo
Kitchen
- Features: Pantry Closet, Tile Counters
Heating
- Central, See Remarks
Cooling
- Central Air
Appliances
- Included: Free-Standing Gas Range, Free-Standing Refrigerator, Gas Plumbed, Dishwasher, Microwave, Double Oven, Dryer, Washer
- Laundry: Laundry Room, Laundry Closet, Ground Floor
Features
- Flooring: Carpet, Tile
- Number of fireplaces: 1
- Fireplace features: Brick, Living Room, Gas
Interior area
- Total interior livable area: 1,813 sqft
Property
Parking
- Total spaces: 2
- Parking features: Detached, Enclosed, Garage Faces Front, Guest, Driveway
- Garage spaces: 2
- Has uncovered spaces: Yes
Features
- Stories: 1
- Exterior features: Dog Run
- Has private pool: Yes
- Pool features: In Ground, Pool Sweep
- Fencing: Back Yard,Chain Link,Wire,Fenced
Lot
- Size: 0.48 Acres
- Features: Auto Sprinkler F&R, Shape Regular, Landscape Back, Landscape Front, Landscaped
Details
- Additional structures: Shed(s)
- Parcel number: 1870320064
- Zoning description: SFR
- Special conditions: Offer As Is
Construction
Type & style
- Home type: SingleFamily
- Architectural style: Mid-Century
- Property subtype: Single Family Residence
Materials
- Brick, Wood
- Roof: Composition
Condition
- Year built: 1951
Utilities & green energy
- Sewer: Public Sewer
- Water: Public
- Utilities for property: Cable Connected, DSL Available, Internet Available, Natural Gas Available, Natural Gas Connected
Community & neighborhood
Location
- Region: Walnut Creek
Other
Other facts
- Road surface type: Paved, Paved Sidewalk
Price history
| Date | Event | Price |
|---|---|---|
| 9/4/2025 | Sold | $925,000-15.8%$510/sqft |
Source: MetroList Services of CA #225074970 | ||
| 8/12/2025 | Pending sale | $1,099,000$606/sqft |
Source: MetroList Services of CA #225074970 | ||
| 8/6/2025 | Listed for sale | $1,099,000$606/sqft |
Source: MetroList Services of CA #225074970 | ||
| 7/31/2025 | Pending sale | $1,099,000$606/sqft |
Source: MetroList Services of CA #225074970 | ||
| 7/23/2025 | Listed for sale | $1,099,000$606/sqft |
Source: MetroList Services of CA #225074970 | ||
Public tax history
| Year | Property taxes | Tax assessment |
|---|---|---|
| 2025 | $6,113 +34.9% | $1,470,000 +375% |
| 2024 | $4,531 +2.5% | $309,442 +2% |
| 2023 | $4,423 +2% | $303,376 +2% |
Find assessor info on the county website
Neighborhood: 94596
Nearby schools
GreatSchools rating
- 7/10Murwood Elementary SchoolGrades: K-5Distance: 0.3 mi
- 7/10Walnut Creek Intermediate SchoolGrades: 6-8Distance: 2.1 mi
- 10/10Las Lomas High SchoolGrades: 9-12Distance: 0.9 mi

Get pre-qualified for a loan
At Zillow Home Loans, we can pre-qualify you in as little as 5 minutes with no impact to your credit score.An equal housing lender. NMLS #10287.


