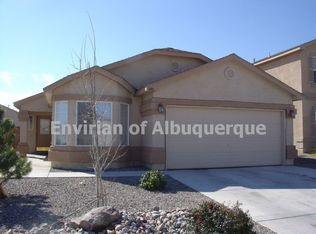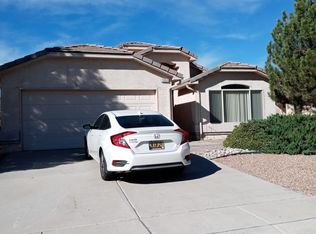Sold
Price Unknown
1359 Peppoli Loop SE, Rio Rancho, NM 87124
3beds
1,458sqft
Single Family Residence
Built in 2005
4,791.6 Square Feet Lot
$329,500 Zestimate®
$--/sqft
$2,021 Estimated rent
Home value
$329,500
$306,000 - $356,000
$2,021/mo
Zestimate® history
Loading...
Owner options
Explore your selling options
What's special
Welcome to this updated single-story residence nestled in the desirable Astante neighborhood at Cabezon in Rio Rancho. Boasting a sought-after location, this master planned community is conveniently situated near schools, shops and restaurants, offering a lifestyle of convenience and comfort. Upon entering, you're welcomed by a light-filled and open floorplan. The layout features a spacious great room, an eat-in kitchen, three generously sized bedrooms and two full bathrooms, providing ample space for relaxation and everyday living. This home has recently undergone a series of upgrades, including newly installed carpet and wood plank tile flooring, hot water heater, 5 burner gas stove, dishwasher, kitchen sink, fixtures, lighting, toilets, interior paint...See More
Zillow last checked: 8 hours ago
Listing updated: May 23, 2025 at 08:41am
Listed by:
Veronica A Gonzales 505-440-8956,
Keller Williams Realty
Bought with:
Truc M Do, 53305
MORE Realty, Inc
Source: SWMLS,MLS#: 1063874
Facts & features
Interior
Bedrooms & bathrooms
- Bedrooms: 3
- Bathrooms: 2
- Full bathrooms: 2
Primary bedroom
- Level: Main
- Area: 175.54
- Dimensions: 13.4 x 13.1
Bedroom 2
- Level: Main
- Area: 129.15
- Dimensions: 10.5 x 12.3
Bedroom 3
- Level: Main
- Area: 127.05
- Dimensions: 10.5 x 12.1
Kitchen
- Level: Main
- Area: 150.4
- Dimensions: 9.4 x 16
Living room
- Description: Living Dining Rooms combined
- Level: Main
- Area: 670.24
- Dimensions: Living Dining Rooms combined
Heating
- Central, Forced Air, Natural Gas
Cooling
- Refrigerated
Appliances
- Included: Dishwasher, Disposal, Microwave
- Laundry: Gas Dryer Hookup, Washer Hookup, Dryer Hookup, ElectricDryer Hookup
Features
- Breakfast Bar, Family/Dining Room, Great Room, Garden Tub/Roman Tub, Living/Dining Room, Main Level Primary
- Flooring: Carpet, Tile
- Windows: Thermal Windows
- Has basement: No
- Has fireplace: No
Interior area
- Total structure area: 1,458
- Total interior livable area: 1,458 sqft
Property
Parking
- Total spaces: 2
- Parking features: Attached, Garage, Garage Door Opener
- Attached garage spaces: 2
Accessibility
- Accessibility features: None
Features
- Levels: One
- Stories: 1
- Patio & porch: Covered, Patio
- Exterior features: Private Yard
- Fencing: Wall
Lot
- Size: 4,791 sqft
- Features: Landscaped, Planned Unit Development, Sprinklers Partial
Details
- Parcel number: R141897
- Zoning description: R-1
Construction
Type & style
- Home type: SingleFamily
- Property subtype: Single Family Residence
Materials
- Frame, Stucco
- Roof: Pitched,Tile
Condition
- Resale
- New construction: No
- Year built: 2005
Details
- Builder name: Dr Horton
Utilities & green energy
- Sewer: Public Sewer
- Water: Public
- Utilities for property: Cable Available, Electricity Connected, Natural Gas Connected, Phone Available, Sewer Connected, Water Connected
Green energy
- Energy generation: None
Community & neighborhood
Location
- Region: Rio Rancho
HOA & financial
HOA
- Has HOA: Yes
- HOA fee: $235 semi-annually
- Services included: Common Areas
- Association name: Hoamco - Astante At Cabezon
Other
Other facts
- Listing terms: Cash,Conventional,FHA,VA Loan
- Road surface type: Paved
Price history
| Date | Event | Price |
|---|---|---|
| 9/2/2025 | Listing removed | $2,275$2/sqft |
Source: Zillow Rentals Report a problem | ||
| 8/4/2025 | Listed for rent | $2,275+3.6%$2/sqft |
Source: Zillow Rentals Report a problem | ||
| 8/8/2024 | Listing removed | -- |
Source: Zillow Rentals Report a problem | ||
| 8/7/2024 | Price change | $2,195-2.4%$2/sqft |
Source: Zillow Rentals Report a problem | ||
| 7/22/2024 | Price change | $2,250-4.3%$2/sqft |
Source: Zillow Rentals Report a problem | ||
Public tax history
| Year | Property taxes | Tax assessment |
|---|---|---|
| 2025 | $4,009 +78.3% | $105,027 +99.7% |
| 2024 | $2,248 +2.2% | $52,581 +3% |
| 2023 | $2,200 +1.8% | $51,051 +3% |
Find assessor info on the county website
Neighborhood: Rio Rancho Estates
Nearby schools
GreatSchools rating
- 4/10Martin King Jr Elementary SchoolGrades: K-5Distance: 0.2 mi
- 5/10Lincoln Middle SchoolGrades: 6-8Distance: 1.2 mi
- 7/10Rio Rancho High SchoolGrades: 9-12Distance: 2 mi
Schools provided by the listing agent
- Elementary: Martin L King Jr
- Middle: Lincoln
- High: Rio Rancho
Source: SWMLS. This data may not be complete. We recommend contacting the local school district to confirm school assignments for this home.
Get a cash offer in 3 minutes
Find out how much your home could sell for in as little as 3 minutes with a no-obligation cash offer.
Estimated market value$329,500
Get a cash offer in 3 minutes
Find out how much your home could sell for in as little as 3 minutes with a no-obligation cash offer.
Estimated market value
$329,500

