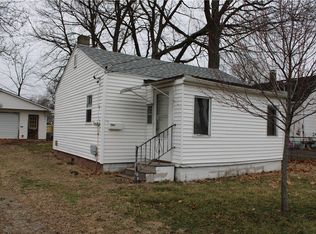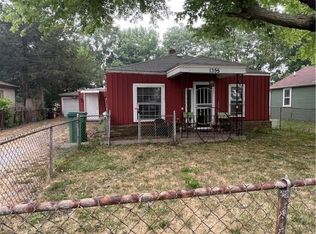Sold for $21,000
$21,000
1359 N 18th St, Decatur, IL 62521
2beds
768sqft
Single Family Residence
Built in 1948
6,098.4 Square Feet Lot
$-- Zestimate®
$27/sqft
$814 Estimated rent
Home value
Not available
Estimated sales range
Not available
$814/mo
Zestimate® history
Loading...
Owner options
Explore your selling options
What's special
2 Bedroom 1 Bath updated house. Updates include new furnace, new insulation in attic, outside walls, and under the house. House has new floor joist from kitchen through living room. New flooring in kitchen, living room, hallway, bathroom. New vanity in bathroom. New carpet, padding, and trim for bedrooms that will be dropped off before closing. New deck on front with metal roof. Back porch has new metal roof.
Zillow last checked: 8 hours ago
Listing updated: October 30, 2023 at 06:25pm
Listed by:
Amanda Good 217-935-0000,
Century 21 Quest
Bought with:
Amanda Good, 471022248
Century 21 Quest
Source: CIBR,MLS#: 6229319 Originating MLS: Central Illinois Board Of REALTORS
Originating MLS: Central Illinois Board Of REALTORS
Facts & features
Interior
Bedrooms & bathrooms
- Bedrooms: 2
- Bathrooms: 1
- Full bathrooms: 1
Primary bedroom
- Level: Main
- Dimensions: 10 x 12
Bedroom
- Level: Main
- Dimensions: 10 x 12
Other
- Level: Main
Kitchen
- Level: Main
- Dimensions: 14 x 10
Laundry
- Level: Main
- Dimensions: 9 x 9
Living room
- Level: Main
- Dimensions: 17 x 15
Heating
- Forced Air, Gas
Cooling
- None
Appliances
- Included: Gas Water Heater, Range, Refrigerator
- Laundry: Main Level
Features
- Main Level Primary
- Basement: Crawl Space
- Has fireplace: No
Interior area
- Total structure area: 768
- Total interior livable area: 768 sqft
- Finished area above ground: 768
- Finished area below ground: 0
Property
Parking
- Total spaces: 1
- Parking features: Detached, Garage
- Garage spaces: 1
Features
- Levels: One
- Stories: 1
- Patio & porch: Front Porch
Lot
- Size: 6,098 sqft
- Dimensions: 50 x 125
Details
- Parcel number: 041212179003
- Zoning: MUN
- Special conditions: None
Construction
Type & style
- Home type: SingleFamily
- Architectural style: Bungalow
- Property subtype: Single Family Residence
Materials
- Vinyl Siding
- Foundation: Crawlspace
- Roof: Metal,Shingle
Condition
- Year built: 1948
Utilities & green energy
- Sewer: Public Sewer
- Water: Public
Community & neighborhood
Location
- Region: Decatur
Other
Other facts
- Road surface type: Gravel
Price history
| Date | Event | Price |
|---|---|---|
| 2/3/2026 | Listing removed | $750$1/sqft |
Source: Zillow Rentals Report a problem | ||
| 1/28/2026 | Listed for rent | $750$1/sqft |
Source: Zillow Rentals Report a problem | ||
| 10/20/2023 | Sold | $21,000-34.4%$27/sqft |
Source: | ||
| 10/4/2023 | Pending sale | $32,000$42/sqft |
Source: | ||
| 9/22/2023 | Price change | $32,000-8.3%$42/sqft |
Source: | ||
Public tax history
| Year | Property taxes | Tax assessment |
|---|---|---|
| 2024 | $231 +0.9% | $2,386 +3.7% |
| 2023 | $229 +4.2% | $2,301 +7.1% |
| 2022 | $220 +6.4% | $2,149 +7.1% |
Find assessor info on the county website
Neighborhood: 62521
Nearby schools
GreatSchools rating
- 1/10Hope AcademyGrades: K-8Distance: 0.7 mi
- 2/10Eisenhower High SchoolGrades: 9-12Distance: 1.9 mi
- 2/10Macarthur High SchoolGrades: 9-12Distance: 2.6 mi
Schools provided by the listing agent
- District: Decatur Dist 61
Source: CIBR. This data may not be complete. We recommend contacting the local school district to confirm school assignments for this home.

