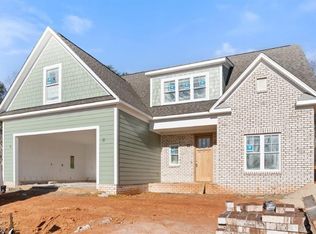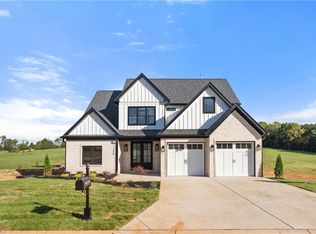
Sold for $729,900 on 06/26/25
$729,900
1359 Maple Chase Ln, Winston Salem, NC 27106
4beds
2,853sqft
Stick/Site Built, Residential, Single Family Residence
Built in 2025
0.16 Acres Lot
$734,500 Zestimate®
$--/sqft
$-- Estimated rent
Home value
$734,500
$676,000 - $801,000
Not available
Zestimate® history
Loading...
Owner options
Explore your selling options
What's special
Zillow last checked: 8 hours ago
Listing updated: June 27, 2025 at 07:27am
Listed by:
Victoria L. Boysen 336-345-3499,
Berkshire Hathaway HomeServices Carolinas Realty
Bought with:
Melody Hamm, 218608
Keller Williams Realty Elite
Source: Triad MLS,MLS#: 1173905 Originating MLS: Winston-Salem
Originating MLS: Winston-Salem
Facts & features
Interior
Bedrooms & bathrooms
- Bedrooms: 4
- Bathrooms: 4
- Full bathrooms: 3
- 1/2 bathrooms: 1
- Main level bathrooms: 2
Primary bedroom
- Level: Main
- Dimensions: 15.83 x 15.83
Bedroom 2
- Level: Second
- Dimensions: 11.42 x 14.33
Bedroom 3
- Level: Second
- Dimensions: 11.83 x 15.58
Bedroom 4
- Level: Second
- Dimensions: 11.5 x 20.58
Den
- Level: Second
- Dimensions: 16.58 x 17.5
Dining room
- Level: Main
- Dimensions: 11.42 x 14.42
Entry
- Level: Main
- Dimensions: 11.08 x 5.75
Great room
- Level: Main
- Dimensions: 16.92 x 19.58
Kitchen
- Level: Main
- Dimensions: 11.42 x 12.33
Laundry
- Level: Main
- Dimensions: 6.08 x 8.17
Office
- Level: Main
- Dimensions: 11.42 x 12.25
Heating
- Forced Air, Natural Gas
Cooling
- Central Air
Appliances
- Included: Microwave, Dishwasher, Disposal, Range Hood, Gas Water Heater
- Laundry: Dryer Connection, Main Level, Washer Hookup
Features
- Ceiling Fan(s), Pantry, Separate Shower, Solid Surface Counter
- Flooring: Tile, Wood
- Has basement: No
- Attic: Floored,Walk-In
- Number of fireplaces: 1
- Fireplace features: Gas Log, Great Room
Interior area
- Total structure area: 2,853
- Total interior livable area: 2,853 sqft
- Finished area above ground: 2,853
Property
Parking
- Total spaces: 2
- Parking features: Driveway, Garage, Paved, Garage Door Opener, Attached Carport
- Attached garage spaces: 2
- Has carport: Yes
- Has uncovered spaces: Yes
Features
- Levels: Two
- Stories: 2
- Patio & porch: Porch
- Pool features: Community
Lot
- Size: 0.16 Acres
- Features: Subdivided, Subdivision
Details
- Parcel number: 5895199309
- Zoning: RS9
- Special conditions: Owner Sale
Construction
Type & style
- Home type: SingleFamily
- Architectural style: Transitional
- Property subtype: Stick/Site Built, Residential, Single Family Residence
Materials
- Brick, Composite Siding
- Foundation: Slab
Condition
- New Construction
- New construction: Yes
- Year built: 2025
Utilities & green energy
- Sewer: Public Sewer
- Water: Public
Community & neighborhood
Location
- Region: Winston Salem
- Subdivision: Brookberry Farm
HOA & financial
HOA
- Has HOA: Yes
- HOA fee: $660 annually
- Second HOA fee: $915 annually
Other
Other facts
- Listing agreement: Exclusive Right To Sell
- Listing terms: Cash,Conventional,VA Loan
Price history
| Date | Event | Price |
|---|---|---|
| 6/26/2025 | Sold | $729,900 |
Source: | ||
| 3/27/2025 | Pending sale | $729,900 |
Source: | ||
| 3/20/2025 | Listed for sale | $729,900 |
Source: | ||
Public tax history
Tax history is unavailable.
Neighborhood: 27106
Nearby schools
GreatSchools rating
- 9/10Meadowlark ElementaryGrades: PK-5Distance: 1.1 mi
- 4/10Meadowlark MiddleGrades: 6-8Distance: 1.1 mi
- 9/10Reagan High SchoolGrades: 9-12Distance: 4.8 mi
Get a cash offer in 3 minutes
Find out how much your home could sell for in as little as 3 minutes with a no-obligation cash offer.
Estimated market value
$734,500
Get a cash offer in 3 minutes
Find out how much your home could sell for in as little as 3 minutes with a no-obligation cash offer.
Estimated market value
$734,500
