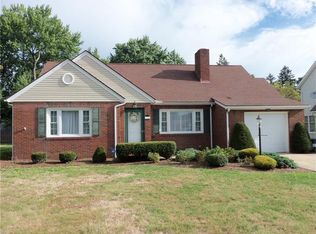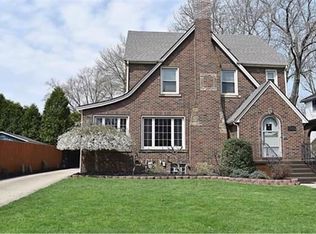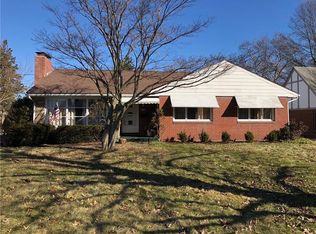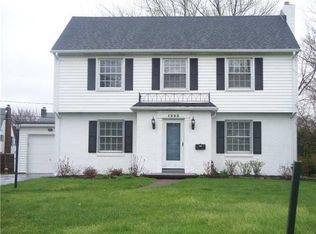Beautiful 3 bedroom FRESHLY PAINTED INTERIOR 2 1/2 bath family home in one of Sharon's most desirable locations. Walk to Buhl Park, Sharon schools and Avalon Country Club. Back yard with a deck and shed is fenced in making it perfect for kids and pets. Large eat-in kitchen with oak cabinets and stainless fridge and stove. Fridge is less than one year old. Nice size first floor laundry. Living room has laminate floors and beautiful gas fireplace. Master bedroom includes his and hers closets and bath with jetted tub. 2nd bedroom is large enough for 2 beds and includes a large 8x12 walk in closet. Freshly painted dry basement. Roof was new in 2018.
This property is off market, which means it's not currently listed for sale or rent on Zillow. This may be different from what's available on other websites or public sources.



