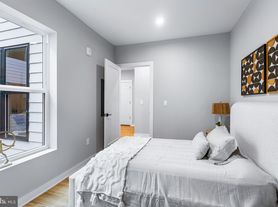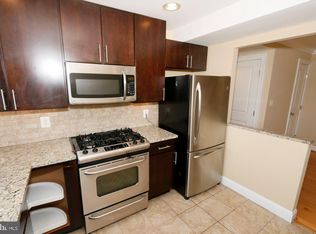2 bedroom, 1.5 bath END UNIT Row house just one block off the H St Corridor. This charming two-level 1,254 sqft Home Beautiful Updates, such as stainless steel appliances, Granite Countertops, Complimentary Backsplash PLUS hardwood floors on both Levels, recessed lighting and a main level 1/2 bath, 2 Upper level light-filled bedrooms one with Built in Shelving!, Updated Bathrooms Full Bath has a skylight and Jacuzzi Style Tub, Stacked Full Size W&D on Bedroom level, Front Porch, Rear yard has a privately fenced backyard with 2 car tandem parking! Close to Union Market, Whole Foods, and all things DC! .......shopping, restaurants, fitness facilities, public transportation, and entertainment are waiting for you right outside your door
DC Living at its Best.
Townhouse for rent
$2,600/mo
1359 Florida Ave NE, Washington, DC 20002
2beds
1,250sqft
Price may not include required fees and charges.
Townhouse
Available now
Dogs OK
Off street parking
What's special
- 88 days |
- -- |
- -- |
District law requires that a housing provider state that the housing provider will not refuse to rent a rental unit to a person because the person will provide the rental payment, in whole or in part, through a voucher for rental housing assistance provided by the District or federal government.
Travel times
Looking to buy when your lease ends?
Consider a first-time homebuyer savings account designed to grow your down payment with up to a 6% match & a competitive APY.
Facts & features
Interior
Bedrooms & bathrooms
- Bedrooms: 2
- Bathrooms: 2
- Full bathrooms: 1
- 1/2 bathrooms: 1
Interior area
- Total interior livable area: 1,250 sqft
Property
Parking
- Parking features: Off Street
- Details: Contact manager
Details
- Parcel number: 10260140
Construction
Type & style
- Home type: Townhouse
- Property subtype: Townhouse
Building
Management
- Pets allowed: Yes
Community & HOA
Location
- Region: Washington
Financial & listing details
- Lease term: Contact For Details
Price history
| Date | Event | Price |
|---|---|---|
| 11/7/2025 | Price change | $2,600-5.5%$2/sqft |
Source: Zillow Rentals | ||
| 11/7/2025 | Listing removed | $599,000$479/sqft |
Source: | ||
| 10/29/2025 | Price change | $599,000-3.4%$479/sqft |
Source: | ||
| 9/30/2025 | Price change | $2,750-8.3%$2/sqft |
Source: Zillow Rentals | ||
| 9/15/2025 | Price change | $3,000-3.2%$2/sqft |
Source: Zillow Rentals | ||

