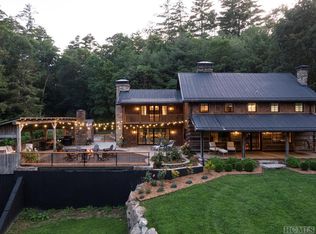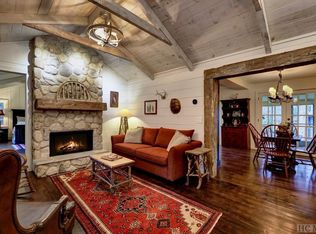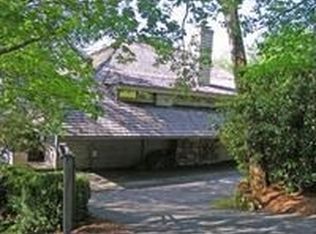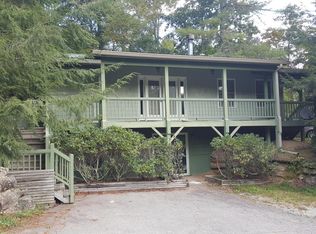This home is very unique. Joe Webb inspired and built by Tommy Chambers, a well-known cabin builder in Highlands. This was his creation to raise his family. Main house has 5 bedrooms each with a full bath, and some with their own stone wood burning fireplace. The fifth bedroom adjoins the main house but has a separate entrance, full kitchen, living room, bathroom, loft, and can be used or rented out for income. The salt water pool is unique to the market and is crafted beautifully with stone along with the huge hot tub. The yard is fit for a wedding or a family gathering. The pond is ready for fishing, swimming, canoeing, anything you desire. Rent out the two other cabins or just send the kids or guest over for their own privacy along with their own private ponds and hot tubs. There is a building that was once used as an office to run Tommy's business out of and can be converted easily to another guest overflow. This home is a perfect investment for your family, a B & B, wedding venue, the possibilities are endless. The location only adds to the pro list being in between Highlands and Cashiers.
This property is off market, which means it's not currently listed for sale or rent on Zillow. This may be different from what's available on other websites or public sources.



