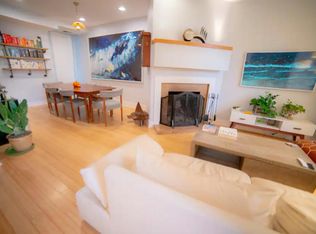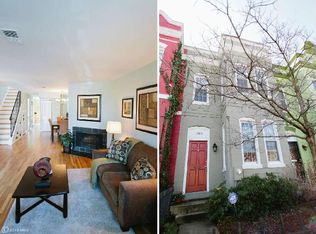Sold for $795,000
$795,000
1359 F St NE, Washington, DC 20002
3beds
1,376sqft
Townhouse
Built in 1932
1,120 Square Feet Lot
$784,100 Zestimate®
$578/sqft
$3,825 Estimated rent
Home value
$784,100
$745,000 - $831,000
$3,825/mo
Zestimate® history
Loading...
Owner options
Explore your selling options
What's special
1359 F Street NE is situated in a scenic, tree-filled, Capitol Hill neighborhood. This lovingly maintained two-level row house features three bedrooms and one-and-a-half bathrooms. The open-concept living/dining area boasts natural maple hardwood floors and high ceilings. Beneath the stairs is a generous storage space. The crawlspace, accessible via the dining area coat closet, is completely encapsulated, lighted, and ventilated to the outside. Moving to the rear of the home, a powder room and the washer and dryer are to the left. On the right, the utility closet holds a tankless hot-water heater, a high-efficiency furnace, and additional storage space. The kitchen is equipped with stainless-steel appliances, an electric range (gas hookup available), a custom metallic-tile backsplash, and loads of cabinet space. Upstairs in the front of the house, natural light floods the spacious primary bedroom, which has a large closet. A generously-sized linen closet sits just outside the primary bedroom. This level has two more bedrooms, and a large bathroom with a window, tumbled-marble floor tile, and a custom tile tub/shower. The center bedroom features a wall-to-wall closet. The beautiful front and back gardens host a variety of mature perennial plantings. In the back, a flagstone patio, cedar fencing, and seating for six make this a haven for outdoor dining and entertaining. This is the one you've been patiently waiting for!
Zillow last checked: 8 hours ago
Listing updated: June 30, 2023 at 05:27pm
Listed by:
Ms. Olivia Merlino 202-491-4103,
Real Broker, LLC,
Listing Team: Jason Martin Group
Bought with:
Jaime Willis, SP98375007
Compass
Source: Bright MLS,MLS#: DCDC2091286
Facts & features
Interior
Bedrooms & bathrooms
- Bedrooms: 3
- Bathrooms: 2
- Full bathrooms: 1
- 1/2 bathrooms: 1
- Main level bathrooms: 1
Basement
- Area: 0
Heating
- Forced Air, Natural Gas
Cooling
- Central Air, Electric
Appliances
- Included: Gas Water Heater, Tankless Water Heater
Features
- Has basement: No
- Number of fireplaces: 1
Interior area
- Total structure area: 1,376
- Total interior livable area: 1,376 sqft
- Finished area above ground: 1,376
- Finished area below ground: 0
Property
Parking
- Parking features: On Street
- Has uncovered spaces: Yes
Accessibility
- Accessibility features: None
Features
- Levels: Two
- Stories: 2
- Pool features: None
Lot
- Size: 1,120 sqft
- Features: Urban Land-Sassafras-Chillum
Details
- Additional structures: Above Grade, Below Grade
- Parcel number: 1029//0178
- Zoning: RESIDENTIAL
- Special conditions: Standard
Construction
Type & style
- Home type: Townhouse
- Architectural style: Federal
- Property subtype: Townhouse
Materials
- Brick
- Foundation: Crawl Space
Condition
- New construction: No
- Year built: 1932
Utilities & green energy
- Sewer: Public Sewer
- Water: Public
Community & neighborhood
Location
- Region: Washington
- Subdivision: Old City #1
Other
Other facts
- Listing agreement: Exclusive Right To Sell
- Ownership: Fee Simple
Price history
| Date | Event | Price |
|---|---|---|
| 6/30/2023 | Sold | $795,000$578/sqft |
Source: | ||
| 5/18/2023 | Pending sale | $795,000$578/sqft |
Source: | ||
| 4/13/2023 | Listed for sale | $795,000$578/sqft |
Source: | ||
Public tax history
| Year | Property taxes | Tax assessment |
|---|---|---|
| 2025 | $6,002 +9.5% | $812,970 +11.1% |
| 2024 | $5,480 +18.4% | $731,730 +1.7% |
| 2023 | $4,629 +8.9% | $719,400 +10.3% |
Find assessor info on the county website
Neighborhood: Capitol Hill
Nearby schools
GreatSchools rating
- 3/10Miner Elementary SchoolGrades: PK-5Distance: 0.2 mi
- 5/10Eliot-Hine Middle SchoolGrades: 6-8Distance: 0.5 mi
- 2/10Eastern High SchoolGrades: 9-12Distance: 0.6 mi
Schools provided by the listing agent
- District: District Of Columbia Public Schools
Source: Bright MLS. This data may not be complete. We recommend contacting the local school district to confirm school assignments for this home.
Get pre-qualified for a loan
At Zillow Home Loans, we can pre-qualify you in as little as 5 minutes with no impact to your credit score.An equal housing lender. NMLS #10287.
Sell with ease on Zillow
Get a Zillow Showcase℠ listing at no additional cost and you could sell for —faster.
$784,100
2% more+$15,682
With Zillow Showcase(estimated)$799,782

