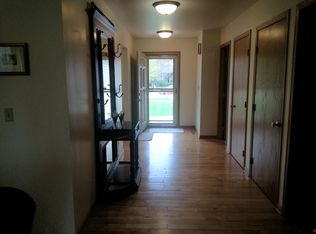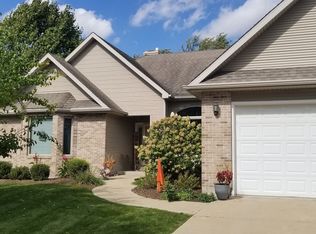WELCOME HOME! CUSTOM BUILT SYCAMORE RANCH ON .45 ACRE! IN-LAW ARRANGEMENT POSSIBILITY! 3 BEDROOMS and 3 FULL BATHROOMS. This home features a Sparkling Kitchen with granite counter tops, SS appliances, tile back splash, under the counter lighting and an ample eating area. Great Room offers a vaulted ceiling, gas fireplace and is open to the sunny dining room/sun room. Guest bathroom has been updated with new plank flooring and beautiful vanity. Master Bedroom Suite with vaulted ceiling offers a beautiful master bathroom featuring double sinks, jet tub, newer tile and a Walk in Closet. 2nd and 3rd bedrooms offer double closets and bamboo wood flooring. Spacious Main Floor Laundry Room includes a utility sink and cabinets. Additional special features include 6 panel solid doors and whole house battery charged back up light system through out the home! The finished basement features 2 additional rooms that can be used for home office, craft or playrooms, 3/4 bath, another office space, family room with gas fireplace, wet bar and 2 storage areas. This adds another level of living space that could be great for an in-law-arrangement. The Large Private Tree Lined Back Yard is hard to find and is lovely! The 2.5 car Extra Large Garage has plenty of space for a workshop and storage. The Large Driveway with an extra parking spot on the side and is a big plus too! BRAND NEW ROOF! 50 YEAR SHINGLES! This house has so much to offer! Make it yours today!
This property is off market, which means it's not currently listed for sale or rent on Zillow. This may be different from what's available on other websites or public sources.


