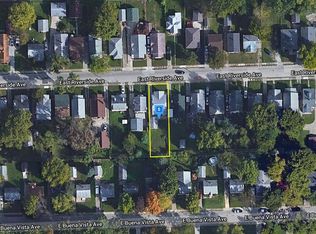Surprising space in this home-Special feature is 20'4 master bedroom with brick trimmed wall, sliders to back porch and nice sized closet (Could be used as a family room)! Cute kitchen with small stove, good sized living room, 2 more bedrooms. Chain link fenced rear yard with shed that has sliders, could be fixed up to be a cute man OR woman CAVE! Covered car port for easy access. Property was built prior to 1978 so potential for lead paint exists. Selling as-is, Proof of funds must accompany all offers. This property may qualify for seller financing (vendee) TONS of potential for this cutie!
This property is off market, which means it's not currently listed for sale or rent on Zillow. This may be different from what's available on other websites or public sources.
