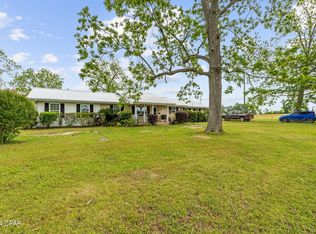Built in 2017 and located on over 11 acres this Craftsman Style home has everything you need! Open concept with a see-through wood burning fireplace with stone mantel between kitchen and living room. Kitchen has granite counter tops, custom cabinets, stainless steel appliances and a hammered farmhouse sink. Wood tile flooring in main living areas, cathedral ceilings and a separate laundry/pantry area. Master bedroom is 14x18 with large bay window. Master bath is all custom with double vanity granite tops, walk-in closet, linen closet, soaking tub and custom tile shower. Other two bedrooms are located on the opposite side of the house with an additional bath. Metal roof. Plenty of space for horses, garden, pool, etc! Property is located between Bonifay & Chipley close to HWY 79 & I-10
This property is off market, which means it's not currently listed for sale or rent on Zillow. This may be different from what's available on other websites or public sources.
