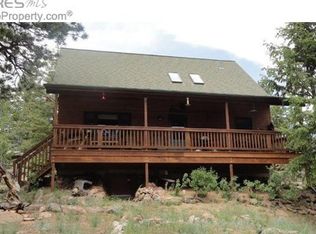Stunning property with impeccable home. Spacious open floor plan with D-log construction, vaulted ceilings and knotty pine interior. Large living room with moss rock fireplace with wood burning insert. Built in 1974 and completely renovated in 2005. Everything is updated and gorgeous ~ kitchen, baths, floor coverings, windows, everything! The property offers quiet seclusion and incredible views overlooing huge rock formations and the forest Turn-key comes completely furnished with Custom Log Funiture, all appliances. Washer /Dryer, Pots Pans, Plates... etc.. Workshop and all tools, lawn and garden tools. 2007 Kioti 23hp Tractor with bucket and man attachements. 2009 Polaris 1000 Touring Sportsman with winch and utility Trailer. All you need to do is bring your clothes and sheets. You won't find this opportunity again.
This property is off market, which means it's not currently listed for sale or rent on Zillow. This may be different from what's available on other websites or public sources.

