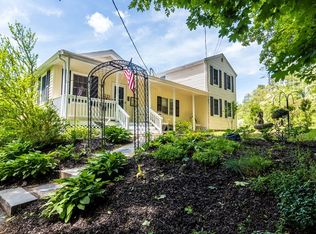Sold for $825,000 on 07/14/25
$825,000
1359 Broadway, Hanover, MA 02339
4beds
2,920sqft
Single Family Residence
Built in 1837
1.22 Acres Lot
$827,300 Zestimate®
$283/sqft
$4,880 Estimated rent
Home value
$827,300
$761,000 - $902,000
$4,880/mo
Zestimate® history
Loading...
Owner options
Explore your selling options
What's special
Outstanding! Offering the warmth & comfort only a home with this level of care, charm & character can provide. This stunner takes you back to a time when home was the heart of daily life and quality craftsmanship, thoughtful details & pride of ownership truly mattered. Set on 1.22 acres of private, landscaped grounds this beautifully maintained & thoughtfully updated1837 antique offers a rare chance to own a piece of Hanover’s history that lives beautifully for today's lifestyle. Showcasing wide pine floors, exposed beams & brick and period details seamlessly blended with tasteful modern upgrades. Versatile open floor plan is perfect for everyday living & entertaining yet affords privacy between rooms. A 1st floor Primary Bedroom and a private in-law/au pair suite are just two incredible features that are ideal for multi-generational living. Peaceful setting with gardens, stone patio, heated 2-story barn for endless possibilities-studio, workshop, ADU, etc & space for small farm.
Zillow last checked: 8 hours ago
Listing updated: July 14, 2025 at 10:27pm
Listed by:
Andrea Campbell 781-771-1973,
Real Broker MA, LLC 855-450-0442
Bought with:
Michelle Curran
Coastal Real Estate Advisors, LLC
Source: MLS PIN,MLS#: 73364127
Facts & features
Interior
Bedrooms & bathrooms
- Bedrooms: 4
- Bathrooms: 3
- Full bathrooms: 3
- Main level bedrooms: 1
Primary bedroom
- Features: Flooring - Wood, Dressing Room
- Level: Main,First
Bedroom 2
- Features: Walk-In Closet(s), Flooring - Wood
- Level: Second
Bedroom 3
- Features: Closet, Flooring - Wood
- Level: Second
Bedroom 4
- Features: Closet
- Level: Second
Bathroom 1
- Features: Bathroom - Full, Bathroom - With Tub & Shower
- Level: First
Bathroom 2
- Features: Bathroom - Full
- Level: Second
Bathroom 3
- Features: Bathroom - With Shower Stall, Dryer Hookup - Gas, Washer Hookup
- Level: Second
Dining room
- Features: Cathedral Ceiling(s), Flooring - Wood, Open Floorplan, Gas Stove, Lighting - Overhead
- Level: Main,First
Family room
- Features: Cathedral Ceiling(s), Ceiling Fan(s), Flooring - Wood, Exterior Access, Open Floorplan
- Level: Main,First
Kitchen
- Features: Cathedral Ceiling(s), Flooring - Wood, Dining Area, Breakfast Bar / Nook, Exterior Access, Open Floorplan, Stainless Steel Appliances
- Level: Main,First
Living room
- Features: Flooring - Wood, Gas Stove
- Level: Main,First
Heating
- Natural Gas
Cooling
- None
Appliances
- Laundry: Dryer Hookup - Gas, Washer Hookup, Gas Dryer Hookup, Second Floor
Features
- Bathroom - Full, Ceiling Fan(s), Dining Area, Kitchen Island, Country Kitchen, Open Floorplan, Bonus Room, Den, Inlaw Apt.
- Flooring: Wood, Pine, Laminate, Flooring - Wood
- Doors: Pocket Door
- Windows: Screens
- Basement: Full,Interior Entry,Concrete
- Number of fireplaces: 4
- Fireplace features: Master Bedroom
Interior area
- Total structure area: 2,920
- Total interior livable area: 2,920 sqft
- Finished area above ground: 2,920
Property
Parking
- Total spaces: 10
- Parking features: Paved Drive, Off Street, Paved
- Uncovered spaces: 10
Features
- Patio & porch: Patio
- Exterior features: Patio, Rain Gutters, Storage, Screens, Fruit Trees, Garden
Lot
- Size: 1.22 Acres
- Features: Cleared, Level
Details
- Parcel number: M:77 L:027,1021369
- Zoning: Res
Construction
Type & style
- Home type: SingleFamily
- Architectural style: Antique
- Property subtype: Single Family Residence
Materials
- Frame, Post & Beam
- Foundation: Concrete Perimeter, Stone, Granite
- Roof: Shingle
Condition
- Year built: 1837
Utilities & green energy
- Sewer: Private Sewer
- Water: Public
- Utilities for property: for Gas Range, for Gas Dryer, Washer Hookup
Community & neighborhood
Community
- Community features: Shopping, Tennis Court(s), Park, Walk/Jog Trails, Stable(s), Conservation Area, Highway Access, House of Worship, Public School
Location
- Region: Hanover
Other
Other facts
- Road surface type: Paved
Price history
| Date | Event | Price |
|---|---|---|
| 7/14/2025 | Sold | $825,000-2.9%$283/sqft |
Source: MLS PIN #73364127 | ||
| 6/6/2025 | Contingent | $849,900$291/sqft |
Source: MLS PIN #73364127 | ||
| 5/29/2025 | Price change | $849,900-5.6%$291/sqft |
Source: MLS PIN #73364127 | ||
| 4/24/2025 | Listed for sale | $899,900+697.1%$308/sqft |
Source: MLS PIN #73364127 | ||
| 2/5/1991 | Sold | $112,900$39/sqft |
Source: Public Record | ||
Public tax history
| Year | Property taxes | Tax assessment |
|---|---|---|
| 2024 | $8,738 -2.3% | $680,500 +2.7% |
| 2023 | $8,940 -2.9% | $662,700 +9.8% |
| 2022 | $9,203 -2.9% | $603,500 +4% |
Find assessor info on the county website
Neighborhood: 02339
Nearby schools
GreatSchools rating
- 8/10Center ElementaryGrades: 2-4Distance: 1.9 mi
- 7/10Hanover Middle SchoolGrades: 5-8Distance: 2.7 mi
- 9/10Hanover High SchoolGrades: 9-12Distance: 2.5 mi
Get a cash offer in 3 minutes
Find out how much your home could sell for in as little as 3 minutes with a no-obligation cash offer.
Estimated market value
$827,300
Get a cash offer in 3 minutes
Find out how much your home could sell for in as little as 3 minutes with a no-obligation cash offer.
Estimated market value
$827,300
