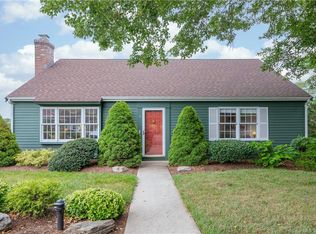Gateway to Madison! Residential /Co0mmercial property situated on .42 acres directly across from Salt Meadow Park and approved Condominium Development Project. LOCATION, LOCATION, LOCATION...Incredible opportunity for investors and developers! Has potential for either residential or commercial use with high visibility to US Route 1/Boston Post Rd. So many options including small businesses or medical facilities to support growing number of condominiums in the area, residential potential or simply maintain as an investment with current or additional tenants. Acreage dwarfs other offerings in the immediate area. The property(s) is nestled nicely between Route1 and Cottage Rd. Across from this property is an approved residential development project, salt marshes & LI Sound, deep dock marina, Salt Meadow and Hammonasset State Parks. Business is not included in the price.
This property is off market, which means it's not currently listed for sale or rent on Zillow. This may be different from what's available on other websites or public sources.
