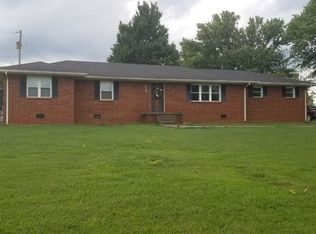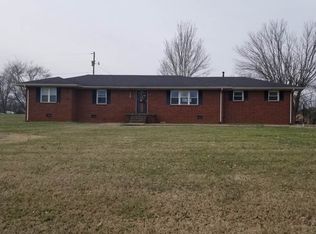A home with open concept, security system, spray foam insulation, 416 sq ft wrapped around covered porch with fans, large metal building, custom maple cabinets and stainless steel appliances. Seller giving $500 landscaping allowance.
This property is off market, which means it's not currently listed for sale or rent on Zillow. This may be different from what's available on other websites or public sources.


