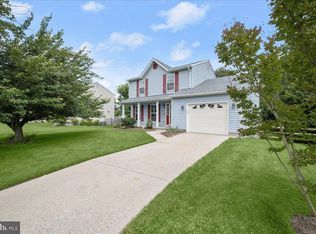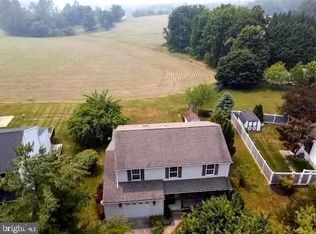Sold for $542,000
$542,000
1359 Becket Rd, Eldersburg, MD 21784
3beds
1,996sqft
Single Family Residence
Built in 1994
0.28 Acres Lot
$567,600 Zestimate®
$272/sqft
$2,859 Estimated rent
Home value
$567,600
$522,000 - $619,000
$2,859/mo
Zestimate® history
Loading...
Owner options
Explore your selling options
What's special
Welcome to this charming 3 bedroom 2.5 bath colonial, offering a perfect blend of comfort and convenience. Located in Eldersburg Estates on a non-thru street, this home offers a large eat-in kitchen equipped with stainless steel appliances and gas cooking, making meal prep a delight. Adjacent to the kitchen is a cozy family room, perfect for gatherings or relaxing evenings. Upstairs features 3 generous bedrooms, all with ceiling fans and newer carpeting. The primary bedroom boasts a large walk-in closet. The finished lower level provides additional living space including a recreation room, a home office or gym, and a full bath. Enjoy the benefits of a one-car garage with pull-down stairs for extra storage. The large, useable back yard offers plenty of space for outdoor activities, gardening, or entertaining. Relax on the expansive patio with your morning coffee or enjoy serving dinner on a summer evening. This home features double-hung windows; architectural roof shingles (believed to be approximately 8 years old); interior water supply pipe upgrades in 2018. Three-door stainless steel refrigerator (2024); hot water heater (2021.) Don't miss this opportunity to own this wonderful home - schedule your showing today!
Zillow last checked: 8 hours ago
Listing updated: May 06, 2025 at 12:55pm
Listed by:
Chris Hardsock 443-375-7064,
RE/MAX Advantage Realty
Bought with:
Michael Wade, 664139
Samson Properties
Source: Bright MLS,MLS#: MDCR2026006
Facts & features
Interior
Bedrooms & bathrooms
- Bedrooms: 3
- Bathrooms: 3
- Full bathrooms: 2
- 1/2 bathrooms: 1
- Main level bathrooms: 1
Primary bedroom
- Features: Ceiling Fan(s), Flooring - Carpet, Walk-In Closet(s)
- Level: Upper
- Area: 176 Square Feet
- Dimensions: 16 x 11
Bedroom 2
- Features: Flooring - Carpet, Ceiling Fan(s)
- Level: Upper
- Area: 110 Square Feet
- Dimensions: 11 x 10
Bedroom 3
- Features: Flooring - Carpet, Ceiling Fan(s)
- Level: Upper
- Area: 110 Square Feet
- Dimensions: 11 x 10
Bathroom 1
- Level: Upper
Bathroom 3
- Level: Lower
Exercise room
- Features: Flooring - Carpet
- Level: Lower
- Area: 140 Square Feet
- Dimensions: 14 x 10
Family room
- Features: Flooring - Laminated
- Level: Main
- Area: 216 Square Feet
- Dimensions: 18 x 12
Foyer
- Features: Flooring - Laminated
- Level: Main
Game room
- Features: Built-in Features, Flooring - Carpet
- Level: Lower
- Area: 260 Square Feet
- Dimensions: 20 x 13
Half bath
- Features: Flooring - Laminated
- Level: Main
Kitchen
- Features: Ceiling Fan(s), Dining Area, Flooring - Laminated, Kitchen - Country, Eat-in Kitchen
- Level: Main
- Area: 264 Square Feet
- Dimensions: 22 x 12
Living room
- Features: Flooring - Laminated
- Level: Main
- Area: 169 Square Feet
- Dimensions: 13 x 13
Utility room
- Level: Lower
Heating
- Forced Air, Natural Gas
Cooling
- Central Air, Ceiling Fan(s), Electric
Appliances
- Included: Dishwasher, Disposal, Dryer, Refrigerator, Stainless Steel Appliance(s), Washer, Water Heater, Microwave, Ice Maker, Oven/Range - Gas, Gas Water Heater
Features
- Built-in Features, Ceiling Fan(s), Family Room Off Kitchen, Open Floorplan, Eat-in Kitchen, Recessed Lighting, Walk-In Closet(s), Bathroom - Tub Shower
- Flooring: Carpet
- Doors: Six Panel, Sliding Glass, Storm Door(s)
- Windows: Double Pane Windows, Screens, Double Hung, Vinyl Clad
- Basement: Finished,Improved,Interior Entry
- Has fireplace: No
Interior area
- Total structure area: 2,146
- Total interior livable area: 1,996 sqft
- Finished area above ground: 1,496
- Finished area below ground: 500
Property
Parking
- Total spaces: 3
- Parking features: Garage Faces Front, Storage, Garage Door Opener, Inside Entrance, Concrete, Attached, Driveway
- Attached garage spaces: 1
- Uncovered spaces: 2
Accessibility
- Accessibility features: None
Features
- Levels: Three
- Stories: 3
- Patio & porch: Patio, Porch
- Exterior features: Lighting, Sidewalks
- Pool features: None
Lot
- Size: 0.28 Acres
- Features: Landscaped, Level, No Thru Street, Open Lot
Details
- Additional structures: Above Grade, Below Grade
- Parcel number: 0705078490
- Zoning: R-100
- Special conditions: Standard
Construction
Type & style
- Home type: SingleFamily
- Architectural style: Colonial,Traditional
- Property subtype: Single Family Residence
Materials
- Vinyl Siding
- Foundation: Permanent
- Roof: Architectural Shingle
Condition
- Very Good
- New construction: No
- Year built: 1994
Utilities & green energy
- Sewer: Public Sewer
- Water: Public
- Utilities for property: Cable Available, Cable
Community & neighborhood
Location
- Region: Eldersburg
- Subdivision: Eldersburg Estates
HOA & financial
HOA
- Has HOA: Yes
- HOA fee: $238 annually
- Association name: ELDERSBURG ESTATES HOA
Other
Other facts
- Listing agreement: Exclusive Right To Sell
- Ownership: Fee Simple
Price history
| Date | Event | Price |
|---|---|---|
| 5/6/2025 | Sold | $542,000+3.2%$272/sqft |
Source: | ||
| 4/6/2025 | Contingent | $525,000$263/sqft |
Source: | ||
| 4/3/2025 | Listed for sale | $525,000+34.6%$263/sqft |
Source: | ||
| 4/18/2018 | Sold | $389,900$195/sqft |
Source: Public Record Report a problem | ||
| 3/17/2018 | Pending sale | $389,900$195/sqft |
Source: RE/MAX 100 #1000181538 Report a problem | ||
Public tax history
| Year | Property taxes | Tax assessment |
|---|---|---|
| 2025 | $5,123 +8.2% | $441,700 +5.4% |
| 2024 | $4,737 +3.2% | $419,200 +3.2% |
| 2023 | $4,590 +3.3% | $406,167 -3.1% |
Find assessor info on the county website
Neighborhood: 21784
Nearby schools
GreatSchools rating
- 7/10Eldersburg Elementary SchoolGrades: PK-5Distance: 1.3 mi
- 9/10Oklahoma Road Middle SchoolGrades: 6-8Distance: 1.1 mi
- 8/10Liberty High SchoolGrades: 9-12Distance: 1.5 mi
Schools provided by the listing agent
- District: Carroll County Public Schools
Source: Bright MLS. This data may not be complete. We recommend contacting the local school district to confirm school assignments for this home.
Get a cash offer in 3 minutes
Find out how much your home could sell for in as little as 3 minutes with a no-obligation cash offer.
Estimated market value$567,600
Get a cash offer in 3 minutes
Find out how much your home could sell for in as little as 3 minutes with a no-obligation cash offer.
Estimated market value
$567,600

