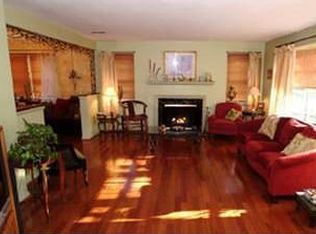Welcome to 1359 Arbordale Rd! This 5 bedroom 3 and 1/2 bath stone colonial has been meticulously cared for by the current owners. Located in the Green Hill section of Wynnewood, this home is on a quiet tree lined street with easy access to City Line Avenue and 76. As you enter the home you'll notice the beautifully maintained hardwood floors, deep window sills and recessed lightning. The main floor features a large family room with a double sided newly converted gas burning stone fire place, and a light filled dining room with original built in cabinets, and a swinging door with stain glassed window leading into the eat in kitchen. The kitchen offers marble floors, updated appliances, granite counter tops, double sinks, and custom back splash. Also on this level is a well placed powder room with a new vanity. Access the expansive back porch through the kitchen with ample yard space and privacy. The 2nd floor features a spacious master bedroom with attached bathroom featuring a stall shower and updated vanity, 2 additional guest bedrooms, and hallway bathroom. The third floor offers 2 additional guest bedrooms and a fully updated bathroom with tub/shower. The finished basement is ideal for additional family/play/extra bedroom space, houses the washer/dryer, an additional powder room, and ample storage. This lovely home has a 2 car built in garage, has been freshly painted, new recessed lighting through out, a 2 zone A/C system, brand new hot water heater, and newer washer/dryer. Located in award winning Lower Merion School District, come make this your next home!
This property is off market, which means it's not currently listed for sale or rent on Zillow. This may be different from what's available on other websites or public sources.
