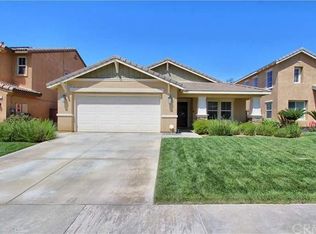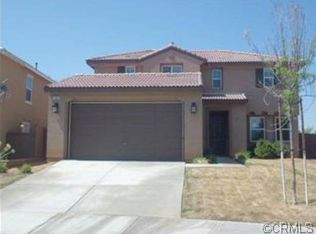Sold for $535,000
Listing Provided by:
Susanna Stone DRE #02090428 760-534-0041,
Better Homes and Gardens Real Estate
Bought with: CENTURY 21 EXPERIENCE
$535,000
1359 Amaryllis Rd, Beaumont, CA 92223
3beds
2,187sqft
Single Family Residence
Built in 2008
5,663 Square Feet Lot
$540,200 Zestimate®
$245/sqft
$3,151 Estimated rent
Home value
$540,200
$513,000 - $567,000
$3,151/mo
Zestimate® history
Loading...
Owner options
Explore your selling options
What's special
Welcome Home to 1359 Amaryllis Road located in the Sundance Community! This Spacious and Beautiful 2 story Home features 3 Bedrooms, 3 Bathrooms, a Loft, and 2 Living Areas. Immediately upon entering you will be greeted with bright light and high ceilings. The front room showcases the Staircase and can be used as a Formal Dining Room or an additional Living Area. Walk in and view the Living Room Combo area and gorgeous Kitchen! The Kitchen has White Cabinets and light Granite Countertops as well as an Island making it a lovely space to entertain. Downstairs includes a Powder Room Bathroom perfect for guests. Step outside to the Large Backyard with unobstructed Views which makes for some beautiful Sunsets! The Backyard has an outdoor built in BBQ Kitchen and cemented Patio for you to enjoy. Upstairs you will find a Loft with great views that has lots of potential for a Bonus Room. Down the hall is the Primary Bedroom Suite featuring a spacious Bathroom with a Walk in Closet and Views of the Back! Then you will find the additional 2 Bedrooms and Bathroom with Dual Sinks. Low HOAs and nearby Park amenities are the cherry on top. This special home is ready for its new owner!
Zillow last checked: 8 hours ago
Listing updated: December 04, 2024 at 09:36pm
Listing Provided by:
Susanna Stone DRE #02090428 760-534-0041,
Better Homes and Gardens Real Estate
Bought with:
MONICA LOPEZ, DRE #01979307
CENTURY 21 EXPERIENCE
Source: CRMLS,MLS#: 219092415DA Originating MLS: California Desert AOR & Palm Springs AOR
Originating MLS: California Desert AOR & Palm Springs AOR
Facts & features
Interior
Bedrooms & bathrooms
- Bedrooms: 3
- Bathrooms: 3
- Full bathrooms: 2
- 1/2 bathrooms: 1
Bedroom
- Features: All Bedrooms Up
Kitchen
- Features: Granite Counters
Heating
- Central
Cooling
- Central Air
Appliances
- Included: Dishwasher, Gas Range, Microwave
Features
- Separate/Formal Dining Room, All Bedrooms Up, Loft
- Flooring: Carpet, Laminate, Tile
- Has fireplace: No
Interior area
- Total interior livable area: 2,187 sqft
Property
Parking
- Total spaces: 4
- Parking features: Driveway, Garage, Garage Door Opener
- Attached garage spaces: 2
- Uncovered spaces: 2
Features
- Levels: Two
- Stories: 2
- Patio & porch: Concrete
- Exterior features: Barbecue
- Has view: Yes
- View description: Park/Greenbelt
Lot
- Size: 5,663 sqft
- Features: Planned Unit Development, Sprinkler System
Details
- Parcel number: 419722015
- Special conditions: Standard
Construction
Type & style
- Home type: SingleFamily
- Property subtype: Single Family Residence
Condition
- New construction: No
- Year built: 2008
Community & neighborhood
Location
- Region: Beaumont
- Subdivision: Not Applicable-1
HOA & financial
HOA
- Has HOA: Yes
- HOA fee: $45 monthly
- Amenities included: Picnic Area, Playground
- Association name: Sundance
- Association phone: 909-297-2550
Other
Other facts
- Listing terms: Cash,Conventional,FHA,VA Loan
Price history
| Date | Event | Price |
|---|---|---|
| 6/6/2023 | Sold | $535,000+0.9%$245/sqft |
Source: | ||
| 5/6/2023 | Pending sale | $530,000$242/sqft |
Source: | ||
| 4/17/2023 | Contingent | $530,000$242/sqft |
Source: | ||
| 4/4/2023 | Listed for sale | $530,000$242/sqft |
Source: | ||
| 3/22/2023 | Contingent | $530,000$242/sqft |
Source: | ||
Public tax history
| Year | Property taxes | Tax assessment |
|---|---|---|
| 2025 | $11,521 +5.2% | $556,614 +2% |
| 2024 | $10,956 +14.6% | $545,700 +5.9% |
| 2023 | $9,564 +1.2% | $515,100 +2% |
Find assessor info on the county website
Neighborhood: 92223
Nearby schools
GreatSchools rating
- 5/10Anna Hause Elementary SchoolGrades: K-5Distance: 0.5 mi
- 4/10San Gorgonio Middle SchoolGrades: 6-8Distance: 0.6 mi
- 6/10Beaumont Senior High SchoolGrades: 9-12Distance: 1.7 mi
Get a cash offer in 3 minutes
Find out how much your home could sell for in as little as 3 minutes with a no-obligation cash offer.
Estimated market value
$540,200

