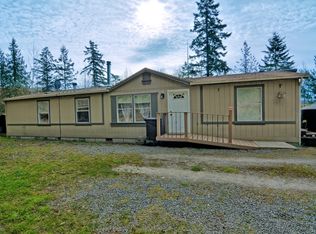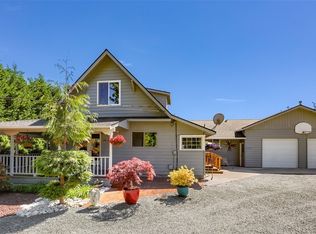Spacious home with soaring ceilings and an open layout. Sitting on a little over 2 acres with a detached garage/shop, attached carport, fruit trees, garden space, with private well and septic. This home has a large living room, and a family room off of the kitchen. Stainless appliances in the kitchen with loads of counter space and storage. Newer laminate flooring throughout the main living spaces, a heat pump for a/c on hot days and a wood stove to stay cozy in the winter. Newer metal roof!
This property is off market, which means it's not currently listed for sale or rent on Zillow. This may be different from what's available on other websites or public sources.

