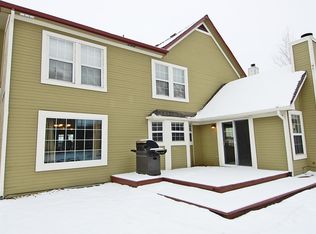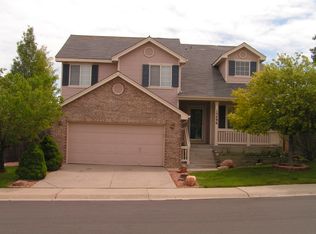LOCATION! LOCATION! LOCATION! GREAT SCHOOLS! FANTASTIC NEIGHBORHOOD! Beautiful three bedroom plus a loft New carpet - fresh paint! Super kitchen with all appliances included Formal living and formal dining for entertaining or great family gatherings!! Call today for showing!! Lee 303-668-6580
This property is off market, which means it's not currently listed for sale or rent on Zillow. This may be different from what's available on other websites or public sources.

