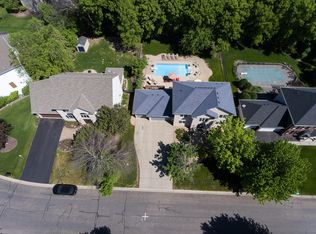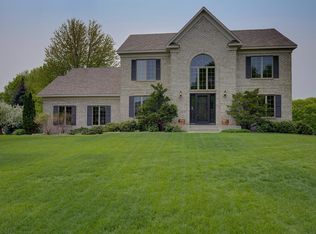Welcome home to this incredible estate located on a stunning Hill. The curb appeal is a 10! Here is your opportunity to live in a gorgeous 2 story in The Pointe neighborhood in Savage! This picturesque home is located in 719 schools. From the moment you drive up you will be in awe of the curb appeal. Step inside and notice the 2 story foyer, abundance of light and open floor plan. The kitchen is a chef?s dream with brand new granite! Upstairs you will find 4 spacious bedrooms with lots of storage. Downstairs is ready to entertain with a bar, guest room and full bath! Welcome home!
This property is off market, which means it's not currently listed for sale or rent on Zillow. This may be different from what's available on other websites or public sources.

