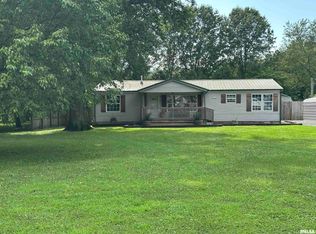Closed
$230,000
13585 Lawrence Rd, West Frankfort, IL 62896
4beds
2,184sqft
Single Family Residence
Built in 1973
0.68 Acres Lot
$229,900 Zestimate®
$105/sqft
$1,720 Estimated rent
Home value
$229,900
Estimated sales range
Not available
$1,720/mo
Zestimate® history
Loading...
Owner options
Explore your selling options
What's special
This 4 bedroom 2 1/2 bath home was completely remodeled and updated in 2024, with roof, siding, windows, HVAC, flooring and more. The bedrooms have oversized closets and the master bath has a large soaking tub and separate shower. This property also has a 60x30 pole barn with a 12x16 addition, totaling approximately 1800 SF. There is a lot of property for the price, with this one!
Zillow last checked: 8 hours ago
Listing updated: February 04, 2026 at 02:27pm
Listing courtesy of:
Dave Thompson 618-751-9095,
C21 HOUSE OF REALTY, INC.
Bought with:
Rachael Walling
Heavenly Homes Real Estate
Source: MRED as distributed by MLS GRID,MLS#: EB458844
Facts & features
Interior
Bedrooms & bathrooms
- Bedrooms: 4
- Bathrooms: 3
- Full bathrooms: 2
- 1/2 bathrooms: 1
Primary bedroom
- Features: Flooring (Laminate), Bathroom (Full)
- Level: Main
- Area: 260 Square Feet
- Dimensions: 13x20
Bedroom 2
- Features: Flooring (Laminate)
- Level: Main
- Area: 100 Square Feet
- Dimensions: 10x10
Bedroom 3
- Features: Flooring (Laminate)
- Level: Main
- Area: 128 Square Feet
- Dimensions: 8x16
Bedroom 4
- Features: Flooring (Laminate)
- Level: Main
- Area: 154 Square Feet
- Dimensions: 14x11
Other
- Features: Flooring (Laminate)
- Level: Main
- Area: 276 Square Feet
- Dimensions: 23x12
Family room
- Features: Flooring (Laminate)
- Level: Main
- Area: 216 Square Feet
- Dimensions: 12x18
Kitchen
- Features: Kitchen (Eating Area-Table Space), Flooring (Vinyl)
- Level: Main
- Area: 121 Square Feet
- Dimensions: 11x11
Living room
- Features: Flooring (Laminate)
- Level: Main
- Area: 168 Square Feet
- Dimensions: 12x14
Heating
- Forced Air, Natural Gas
Cooling
- Zoned
Appliances
- Included: Range, Refrigerator, Gas Water Heater
Features
- Windows: Window Treatments
- Basement: Egress Window
Interior area
- Total interior livable area: 2,184 sqft
Property
Parking
- Total spaces: 4
- Parking features: Gravel, Yes, Detached, Garage
- Garage spaces: 4
Features
- Patio & porch: Porch
Lot
- Size: 0.68 Acres
- Dimensions: 120x250
- Features: Level
Details
- Parcel number: 1229178001
Construction
Type & style
- Home type: SingleFamily
- Architectural style: Ranch
- Property subtype: Single Family Residence
Materials
- Vinyl Siding, Frame
- Foundation: Block
Condition
- New construction: No
- Year built: 1973
Utilities & green energy
- Sewer: Septic Tank
- Water: Public
Community & neighborhood
Location
- Region: West Frankfort
- Subdivision: None
Other
Other facts
- Listing terms: Conventional
Price history
| Date | Event | Price |
|---|---|---|
| 9/11/2025 | Sold | $230,000-4.2%$105/sqft |
Source: | ||
| 7/17/2025 | Contingent | $240,000$110/sqft |
Source: | ||
| 7/15/2025 | Listed for sale | $240,000-4%$110/sqft |
Source: | ||
| 5/26/2025 | Listing removed | $250,000$114/sqft |
Source: | ||
| 11/26/2024 | Listed for sale | $250,000$114/sqft |
Source: | ||
Public tax history
| Year | Property taxes | Tax assessment |
|---|---|---|
| 2024 | $3,111 +3.7% | $56,625 +4% |
| 2023 | $2,999 +4.4% | $54,450 +8% |
| 2022 | $2,873 +3.7% | $50,415 +8% |
Find assessor info on the county website
Neighborhood: 62896
Nearby schools
GreatSchools rating
- 4/10Frankfort Intermediate SchoolGrades: 3-6Distance: 1.3 mi
- 3/10Central Jr High SchoolGrades: 7-8Distance: 1.4 mi
- 2/10Frankfort Community High SchoolGrades: 9-12Distance: 1.3 mi
Schools provided by the listing agent
- Elementary: West Frankfort
- Middle: West Frankfort
- High: West Frankfort Hs
Source: MRED as distributed by MLS GRID. This data may not be complete. We recommend contacting the local school district to confirm school assignments for this home.
Get pre-qualified for a loan
At Zillow Home Loans, we can pre-qualify you in as little as 5 minutes with no impact to your credit score.An equal housing lender. NMLS #10287.
