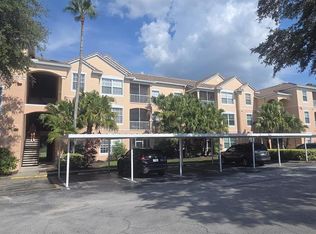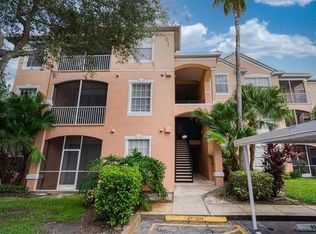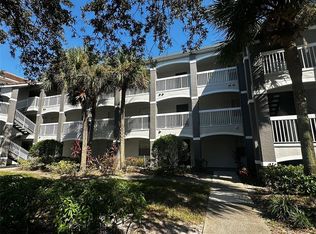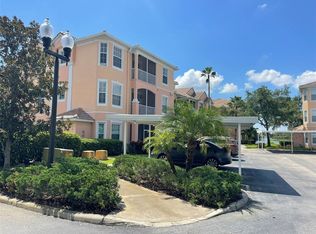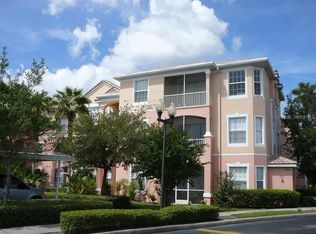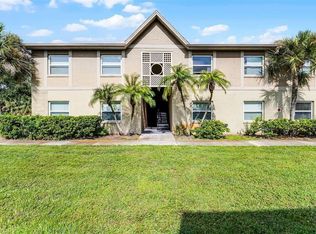Spacious and bright three-bedroom two bath top floor condo in the gated Golfview Condominium. Come home to a community with lush, well-manicured landscape and living space that will accommodate everyone! This neutrally finished corner condo features soft white paint throughout, luxury vinyl plank floors in the living/dining and bedrooms and tile in the entry, kitchen and bathrooms (NO CARPET!) Modern lighting, cordless 2” blinds, newer ceiling fans, and a full-size washer and dryer have all been added to this efficiently designed condo. Enjoy your oversized galley kitchen with a newer glass top range, rich gray cabinets and a granite pass through to your open dining room or relax and take in the natural beauty of the water view on your screened lanai. The large primary suite has a huge walk-in closet, and the ensuite bathroom includes luxurious black granite counters and a rustic chic medicine cabinet for additional storage. Secondary bedrooms with spacious closets share the generous hall bath, also with granite counter and situated on the opposite side of the condo allowing for privacy. Amenities include a community pool, hot tub, and fitness center. Conveniently located in Hunters Creek, close to dining, shopping, and major roadways, this condo will make a wonderful home or investment property!
For sale
$219,900
13584 Turtle Marsh Loop APT 132, Orlando, FL 32837
3beds
1,276sqft
Est.:
Condominium
Built in 1999
-- sqft lot
$214,800 Zestimate®
$172/sqft
$640/mo HOA
What's special
Modern lightingScreened lanaiWater viewGenerous hall bathLuxurious black granite countersEnsuite bathroomNewer glass top range
- 42 days |
- 223 |
- 8 |
Zillow last checked: 8 hours ago
Listing updated: October 30, 2025 at 05:36am
Listing Provided by:
Dan Snyder 321-286-7571,
DAN SNYDER REALTY SERVICES,INC 321-286-7571
Source: Stellar MLS,MLS#: G5102910 Originating MLS: Lake and Sumter
Originating MLS: Lake and Sumter

Tour with a local agent
Facts & features
Interior
Bedrooms & bathrooms
- Bedrooms: 3
- Bathrooms: 2
- Full bathrooms: 2
Primary bedroom
- Features: Walk-In Closet(s)
- Level: First
- Area: 209 Square Feet
- Dimensions: 19x11
Bedroom 2
- Features: Built-in Closet
- Level: First
- Area: 120 Square Feet
- Dimensions: 12x10
Bedroom 3
- Features: Built-in Closet
- Level: First
- Area: 120 Square Feet
- Dimensions: 12x10
Great room
- Level: First
- Area: 220 Square Feet
- Dimensions: 20x11
Kitchen
- Level: First
- Area: 96 Square Feet
- Dimensions: 12x8
Heating
- Central, Electric
Cooling
- Central Air
Appliances
- Included: Dishwasher, Disposal, Dryer, Electric Water Heater, Microwave, Range, Refrigerator, Washer
- Laundry: Inside, Laundry Closet
Features
- Ceiling Fan(s), Living Room/Dining Room Combo, Thermostat, Walk-In Closet(s)
- Flooring: Luxury Vinyl, Tile
- Windows: Blinds
- Has fireplace: No
Interior area
- Total structure area: 1,276
- Total interior livable area: 1,276 sqft
Video & virtual tour
Property
Parking
- Total spaces: 1
- Parking features: Carport
- Carport spaces: 1
Features
- Levels: One
- Stories: 1
- Exterior features: Irrigation System, Rain Gutters, Sidewalk
Lot
- Size: 0.38 Acres
Details
- Parcel number: 272429305001210
- Zoning: P-D
- Special conditions: None
Construction
Type & style
- Home type: Condo
- Property subtype: Condominium
Materials
- Stucco
- Foundation: Slab
- Roof: Shingle
Condition
- New construction: No
- Year built: 1999
Utilities & green energy
- Sewer: Public Sewer
- Water: Public
- Utilities for property: Cable Available, Electricity Connected, Public, Sewer Connected, Street Lights, Water Connected
Community & HOA
Community
- Features: Clubhouse, Deed Restrictions, Fitness Center, Gated Community - No Guard, Pool, Sidewalks
- Security: Gated Community
- Subdivision: GOLFVIEW AT HUNTERS CREEK PH 01
HOA
- Has HOA: Yes
- Services included: Maintenance Grounds, Sewer, Trash, Water
- HOA fee: $640 monthly
- HOA name: Enid Perez
- HOA phone: 407-850-5050
- Pet fee: $0 monthly
Location
- Region: Orlando
Financial & listing details
- Price per square foot: $172/sqft
- Tax assessed value: $204,200
- Annual tax amount: $3,179
- Date on market: 10/29/2025
- Cumulative days on market: 18 days
- Listing terms: Cash,Conventional
- Ownership: Fee Simple
- Total actual rent: 0
- Electric utility on property: Yes
- Road surface type: Asphalt
Estimated market value
$214,800
$204,000 - $226,000
$1,835/mo
Price history
Price history
| Date | Event | Price |
|---|---|---|
| 10/29/2025 | Listed for sale | $219,900-6.4%$172/sqft |
Source: | ||
| 8/27/2025 | Listing removed | $1,749$1/sqft |
Source: Zillow Rentals Report a problem | ||
| 8/24/2025 | Price change | $1,749-12.3%$1/sqft |
Source: Zillow Rentals Report a problem | ||
| 6/19/2025 | Listing removed | $234,900$184/sqft |
Source: | ||
| 3/22/2025 | Price change | $234,900-4.1%$184/sqft |
Source: | ||
Public tax history
Public tax history
| Year | Property taxes | Tax assessment |
|---|---|---|
| 2024 | $3,179 +11.3% | $191,930 +10% |
| 2023 | $2,856 +15.5% | $174,482 +10% |
| 2022 | $2,472 +8.2% | $158,620 +10% |
Find assessor info on the county website
BuyAbility℠ payment
Est. payment
$2,205/mo
Principal & interest
$1098
HOA Fees
$640
Other costs
$467
Climate risks
Neighborhood: Hunters Creek
Nearby schools
GreatSchools rating
- 9/10Endeavor Elementary SchoolGrades: PK-5Distance: 0.5 mi
- 8/10Hunters Creek Middle SchoolGrades: 6-8Distance: 1.8 mi
- 6/10Freedom High SchoolGrades: 9-12Distance: 3.4 mi
Schools provided by the listing agent
- Elementary: Endeavor Elem
- Middle: Hunter's Creek Middle
- High: Freedom High School
Source: Stellar MLS. This data may not be complete. We recommend contacting the local school district to confirm school assignments for this home.
- Loading
- Loading

