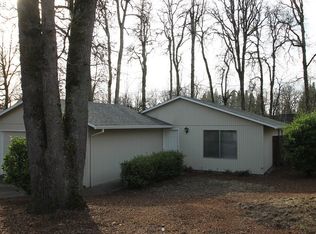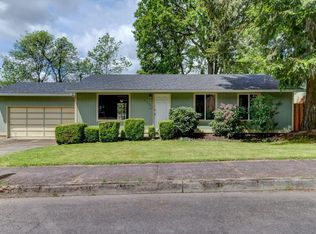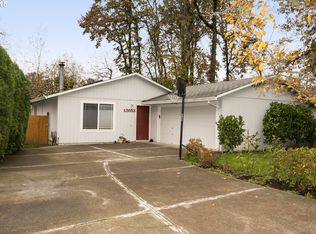Sold
$513,853
13583 SW 64th Ave, Portland, OR 97219
3beds
1,144sqft
Residential, Single Family Residence
Built in 1982
7,840.8 Square Feet Lot
$544,400 Zestimate®
$449/sqft
$2,506 Estimated rent
Home value
$544,400
$517,000 - $572,000
$2,506/mo
Zestimate® history
Loading...
Owner options
Explore your selling options
What's special
Welcome to this adorable single-level home with a spacious backyard, located in the highly desirable Lake Oswego School district. This fully updated property offers a range of modern features and amenities, making it a truly move-in ready residence.Step inside and be charmed by the cozy atmosphere that envelops the entire home.The open floor plan allows for easy navigation between rooms, providing a seamless flow for everyday living and entertaining.Recent renovations have given this home a fresh and contemporary feel. The new laminate floors add a touch of elegance while ensuring durability and easy maintenance. The plush new carpeting in the bedrooms provides comfort and warmth.The kitchen is a standout feature of this home, having undergone a complete transformation. New kitchen appliances, including a sleek range and dishwasher, make cooking a breeze. The addition of stunning quartz counters enhances the visual appeal, complemented by a new sink and faucet. With ample cabinetry, storage is never an issue, ensuring a clutter-free environment.The bathrooms have also been fully updated to reflect modern style and functionality. Both the interior and exterior of the home have been treated to fresh coats of paint. The new roof provides peace of mind and enhances the home's overall value. The newer windows are energy efficient and allow natural light to flood in. This wonderful home is ready for it's new owner! 1 Year Home Warranty included!
Zillow last checked: 8 hours ago
Listing updated: September 05, 2023 at 01:32pm
Listed by:
Elizabeth Davidson 503-939-2035,
Cascade Hasson Sotheby's International Realty
Bought with:
Jennye Helzer, 201104130
Keller Williams Premier Partners
Source: RMLS (OR),MLS#: 23321785
Facts & features
Interior
Bedrooms & bathrooms
- Bedrooms: 3
- Bathrooms: 2
- Full bathrooms: 1
- Partial bathrooms: 1
- Main level bathrooms: 2
Primary bedroom
- Features: Wallto Wall Carpet
- Level: Main
- Area: 154
- Dimensions: 11 x 14
Bedroom 2
- Features: Wallto Wall Carpet
- Level: Main
- Area: 108
- Dimensions: 9 x 12
Bedroom 3
- Features: Laminate Flooring
- Level: Main
- Area: 90
- Dimensions: 9 x 10
Dining room
- Features: Sliding Doors, Laminate Flooring
- Level: Main
- Area: 63
- Dimensions: 9 x 7
Kitchen
- Features: Dishwasher, Microwave, Free Standing Range, Laminate Flooring, Quartz
- Level: Main
- Area: 117
- Width: 13
Living room
- Features: Laminate Flooring
- Level: Main
- Area: 300
- Dimensions: 15 x 20
Heating
- Forced Air
Cooling
- None
Appliances
- Included: Dishwasher, Free-Standing Range, Microwave, Stainless Steel Appliance(s), Water Softener, Gas Water Heater
Features
- Quartz
- Flooring: Laminate, Wall to Wall Carpet
- Doors: Sliding Doors
- Windows: Double Pane Windows, Vinyl Frames
- Basement: Crawl Space
- Number of fireplaces: 1
- Fireplace features: Stove
Interior area
- Total structure area: 1,144
- Total interior livable area: 1,144 sqft
Property
Parking
- Total spaces: 2
- Parking features: Driveway, On Street, Garage Door Opener, Attached
- Attached garage spaces: 2
- Has uncovered spaces: Yes
Accessibility
- Accessibility features: Garage On Main, Main Floor Bedroom Bath, Minimal Steps, One Level, Accessibility
Features
- Levels: One
- Stories: 1
- Patio & porch: Deck
- Exterior features: Yard
- Fencing: Fenced
Lot
- Size: 7,840 sqft
- Features: Level, SqFt 7000 to 9999
Details
- Parcel number: 00223537
Construction
Type & style
- Home type: SingleFamily
- Architectural style: Ranch
- Property subtype: Residential, Single Family Residence
Materials
- Wood Siding
- Foundation: Concrete Perimeter
- Roof: Composition
Condition
- Resale
- New construction: No
- Year built: 1982
Details
- Warranty included: Yes
Utilities & green energy
- Gas: Gas
- Sewer: Public Sewer
- Water: Public
Community & neighborhood
Location
- Region: Portland
Other
Other facts
- Listing terms: Cash,Conventional,FHA,State GI Loan,VA Loan
- Road surface type: Paved
Price history
| Date | Event | Price |
|---|---|---|
| 9/5/2023 | Sold | $513,853+3.8%$449/sqft |
Source: | ||
| 8/7/2023 | Pending sale | $495,000$433/sqft |
Source: | ||
| 8/1/2023 | Price change | $495,000-2.9%$433/sqft |
Source: | ||
| 7/7/2023 | Price change | $510,000-2.9%$446/sqft |
Source: | ||
| 6/16/2023 | Listed for sale | $525,000$459/sqft |
Source: | ||
Public tax history
| Year | Property taxes | Tax assessment |
|---|---|---|
| 2024 | $3,975 +3% | $228,260 +3% |
| 2023 | $3,859 +2.9% | $221,612 +3% |
| 2022 | $3,750 +9.1% | $215,158 +3% |
Find assessor info on the county website
Neighborhood: 97219
Nearby schools
GreatSchools rating
- 8/10Oak Creek Elementary SchoolGrades: K-5Distance: 0.7 mi
- 6/10Lake Oswego Junior High SchoolGrades: 6-8Distance: 2 mi
- 10/10Lake Oswego Senior High SchoolGrades: 9-12Distance: 1.9 mi
Schools provided by the listing agent
- Elementary: Oak Creek
- Middle: Lake Oswego
- High: Lake Oswego
Source: RMLS (OR). This data may not be complete. We recommend contacting the local school district to confirm school assignments for this home.
Get a cash offer in 3 minutes
Find out how much your home could sell for in as little as 3 minutes with a no-obligation cash offer.
Estimated market value
$544,400
Get a cash offer in 3 minutes
Find out how much your home could sell for in as little as 3 minutes with a no-obligation cash offer.
Estimated market value
$544,400


