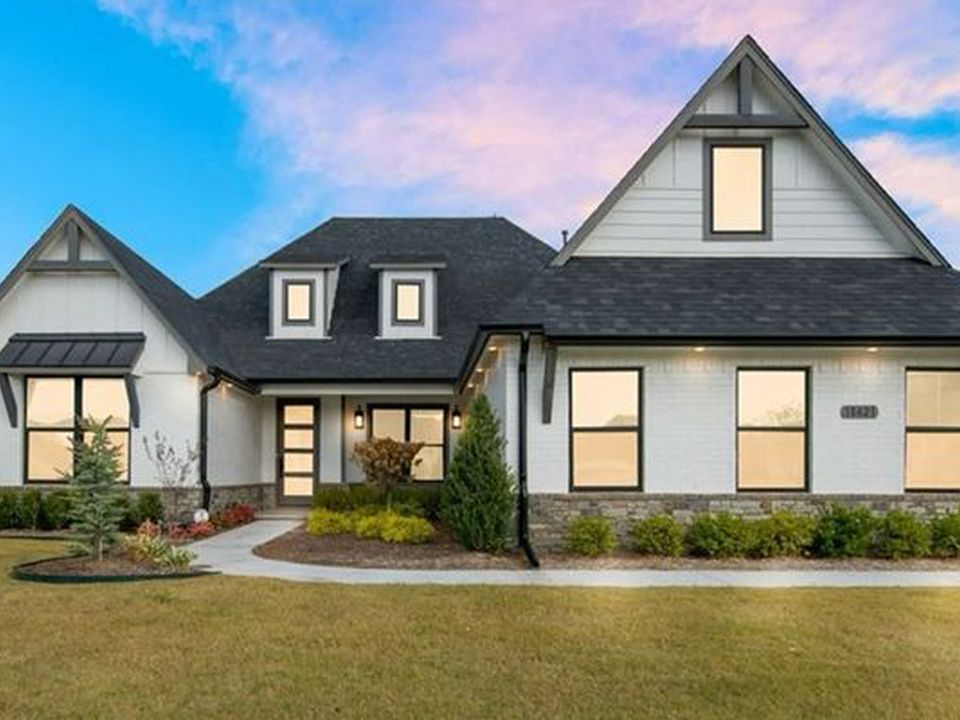The Holden is an impressive single-story home with 4 bedrooms, 2 bathrooms, and a study, offering 2,363 square feet of living space and a 3-car garage. As you enter the home into the foyer, a hallway to your left will take you to the three spacious secondary bedrooms, the large secondary bathroom, and the open laundry room. Continuing down the foyer, into the home, you will enter the wide-open living space with plenty of natural lighting. The spacious kitchen offers a large kitchen island, walk-in pantry, quartz countertops, and stainless steel appliances. The kitchen island overlooks a large open dining room and family room that looks out onto the covered patio and backyard. This home provides plenty of open space! The private main bedroom suite and study are located at the back of the home, off the family room. The main bedroom suite offers a large bathroom with a walk-in shower, dual vanity sinks, and a spacious walk-in closet. Additional features include a tankless hot water system ensures you'll always have hot water when needed. “Home is Connected” smart home features which include a camera doorbell, Kwikset keypad lock, smart switch, and Alexa Dot for voice control. The exterior features include full sod yard with a landscape package in the front, an irrigaion system, and a covered patio!
New construction
$429,990
13581 Hickory Way, Edmond, OK 73025
4beds
2,363sqft
Single Family Residence
Built in 2024
0.77 Acres lot
$-- Zestimate®
$182/sqft
$-- HOA
What's special
Walk-in showerFamily roomWide-open living spaceOpen dining roomFull sod yardPrivate main bedroom suiteDual vanity sinks
- 8 days
- on Zillow |
- 75 |
- 0 |
Zillow last checked: 7 hours ago
Listing updated: May 14, 2025 at 08:01pm
Listed by:
Courtney Smith 405-620-4330,
D.R Horton Realty of Texas LLC
Source: MLSOK/OKCMAR,MLS#: 1149215
Travel times
Schedule tour
Select your preferred tour type — either in-person or real-time video tour — then discuss available options with the builder representative you're connected with.
Select a date
Facts & features
Interior
Bedrooms & bathrooms
- Bedrooms: 4
- Bathrooms: 2
- Full bathrooms: 2
Appliances
- Included: Dishwasher, Disposal, Microwave, Water Heater, Free-Standing Gas Oven, Free-Standing Gas Range
- Laundry: Laundry Room
Features
- Ceiling Fan(s)
- Flooring: Carpet, Tile
- Windows: Vinyl Frame
- Has fireplace: No
- Fireplace features: None
Interior area
- Total structure area: 2,363
- Total interior livable area: 2,363 sqft
Property
Parking
- Total spaces: 3
- Parking features: Garage
- Garage spaces: 3
Features
- Levels: One
- Stories: 1
- Patio & porch: Patio, Porch
Lot
- Size: 0.77 Acres
- Features: Cul-De-Sac, Interior Lot
Details
- Parcel number: 13581NONEHickory73025
- Special conditions: None
Construction
Type & style
- Home type: SingleFamily
- Architectural style: Contemporary
- Property subtype: Single Family Residence
Materials
- Brick & Frame
- Foundation: Pillar/Post/Pier
- Roof: Composition
Condition
- New construction: Yes
- Year built: 2024
Details
- Builder name: D.R. Horton
Utilities & green energy
- Water: Well
- Utilities for property: Aerobic System, High Speed Internet, Propane
Community & HOA
Community
- Subdivision: Rush Creek
HOA
- Has HOA: Yes
- Services included: Common Area Maintenance
Location
- Region: Edmond
Financial & listing details
- Price per square foot: $182/sqft
- Date on market: 5/14/2025
About the community
View community detailsSource: DR Horton

