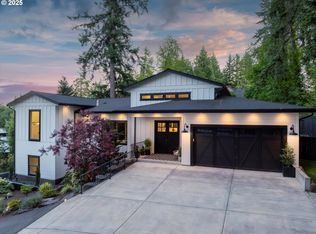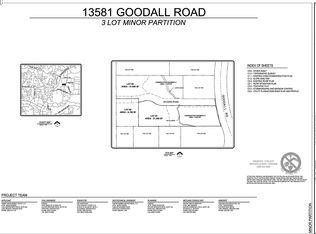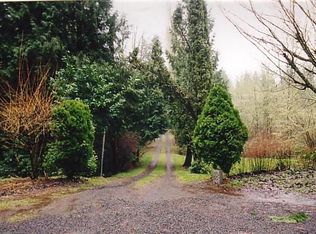Sold
$2,875,000
13581 Goodall Rd, Lake Oswego, OR 97034
4beds
5,141sqft
Residential, Single Family Residence
Built in 2021
0.71 Acres Lot
$2,832,600 Zestimate®
$559/sqft
$6,996 Estimated rent
Home value
$2,832,600
$2.66M - $3.00M
$6,996/mo
Zestimate® history
Loading...
Owner options
Explore your selling options
What's special
This show-stopping custom-built Pacific Northwest Contemporary home by award-winning Teal Point Construction was crafted as the builder's personal residence, showcasing unmatched craftsmanship and construction quality. Nestled among tall trees on a beautifully landscaped .71-acre lot in Lake Oswego's Forest Highlands neighborhood, this home is perfectly situated across from a future Street of Dreams site. Featuring exquisite designer finishes, fresh interior paint, and carefully curated luxury touches, this PNW Modern home offers a casually elegant atmosphere perfect for entertaining. The open layout effortlessly blends indoor and outdoor living spaces. The main-floor spa-like primary suite includes a deluxe ensuite bath for ultimate comfort. Upstairs, three additional bedrooms—two with ensuite baths—provide ample space for family and guests. Additional amenities include a fantastic home gym, thoughtfully designed for versatile use. The property also offers RV/boat parking to cater to an active lifestyle.
Zillow last checked: 8 hours ago
Listing updated: October 17, 2025 at 07:47am
Listed by:
Terry Sprague 503-459-3987,
LUXE Forbes Global Properties
Bought with:
Sue Hill-Sullivan, 900500243
Windermere Realty Trust
Source: RMLS (OR),MLS#: 550366258
Facts & features
Interior
Bedrooms & bathrooms
- Bedrooms: 4
- Bathrooms: 5
- Full bathrooms: 4
- Partial bathrooms: 1
- Main level bathrooms: 2
Primary bedroom
- Features: Hardwood Floors, Double Sinks, Soaking Tub, Suite, Walkin Closet, Walkin Shower
- Level: Main
- Area: 196
- Dimensions: 14 x 14
Bedroom 2
- Features: Suite, Walkin Closet, Walkin Shower, Wallto Wall Carpet
- Level: Lower
- Area: 180
- Dimensions: 12 x 15
Bedroom 3
- Features: Suite, Walkin Closet, Walkin Shower, Wallto Wall Carpet
- Level: Lower
- Area: 225
- Dimensions: 15 x 15
Bedroom 4
- Features: Wallto Wall Carpet
- Level: Lower
- Area: 165
- Dimensions: 11 x 15
Dining room
- Features: Builtin Features, Builtin Refrigerator, Hardwood Floors, Sliding Doors, High Ceilings
- Level: Main
- Area: 162
- Dimensions: 18 x 9
Family room
- Features: Builtin Features, Hardwood Floors
- Level: Lower
- Area: 552
- Dimensions: 23 x 24
Kitchen
- Features: Cook Island, Eat Bar, Gourmet Kitchen, Hardwood Floors, Pantry, Quartz
- Level: Main
- Area: 306
- Width: 17
Living room
- Features: Fireplace, Great Room, Hardwood Floors, High Ceilings
- Level: Main
- Area: 780
- Dimensions: 26 x 30
Office
- Features: Builtin Features, Hardwood Floors, Barn Door, High Ceilings
- Level: Main
- Area: 156
- Dimensions: 12 x 13
Heating
- Forced Air 95 Plus, Fireplace(s)
Cooling
- ENERGY STAR Qualified Equipment
Appliances
- Included: Built In Oven, Built-In Refrigerator, Cooktop, Dishwasher, Disposal, Double Oven, Gas Appliances, Microwave, Range Hood, Wine Cooler, Gas Water Heater, Tankless Water Heater
- Laundry: Laundry Room
Features
- High Ceilings, Quartz, Soaking Tub, Sound System, Built-in Features, Suite, Walk-In Closet(s), Walkin Shower, Cook Island, Eat Bar, Gourmet Kitchen, Pantry, Great Room, Double Vanity, Kitchen Island
- Flooring: Hardwood, Heated Tile, Tile, Wall to Wall Carpet, Wood
- Doors: Sliding Doors
- Windows: Double Pane Windows
- Basement: Daylight,Finished
- Number of fireplaces: 1
- Fireplace features: Gas
Interior area
- Total structure area: 5,141
- Total interior livable area: 5,141 sqft
Property
Parking
- Total spaces: 4
- Parking features: Driveway, Garage Door Opener, Attached
- Attached garage spaces: 4
- Has uncovered spaces: Yes
Accessibility
- Accessibility features: Main Floor Bedroom Bath, Utility Room On Main, Walkin Shower, Accessibility
Features
- Stories: 2
- Patio & porch: Covered Deck, Porch
- Exterior features: Built-in Barbecue, Fire Pit, Yard
- Has view: Yes
- View description: Territorial, Trees/Woods
Lot
- Size: 0.71 Acres
- Features: Gentle Sloping, Trees, SqFt 20000 to Acres1
Details
- Additional structures: SecondGarage
- Parcel number: 05030627
Construction
Type & style
- Home type: SingleFamily
- Architectural style: NW Contemporary
- Property subtype: Residential, Single Family Residence
Materials
- Cedar, Cement Siding
- Foundation: Concrete Perimeter
- Roof: Shingle
Condition
- Resale
- New construction: No
- Year built: 2021
Utilities & green energy
- Gas: Gas
- Sewer: Public Sewer
- Water: Public
Community & neighborhood
Security
- Security features: Security System Owned, Security Lights
Location
- Region: Lake Oswego
Other
Other facts
- Listing terms: Cash,Conventional
Price history
| Date | Event | Price |
|---|---|---|
| 10/17/2025 | Sold | $2,875,000-4%$559/sqft |
Source: | ||
| 9/9/2025 | Pending sale | $2,995,000$583/sqft |
Source: | ||
| 8/9/2025 | Price change | $2,995,000-6.3%$583/sqft |
Source: | ||
| 7/15/2025 | Price change | $3,195,000-1.7%$621/sqft |
Source: | ||
| 6/23/2025 | Listed for sale | $3,250,000+4.8%$632/sqft |
Source: | ||
Public tax history
| Year | Property taxes | Tax assessment |
|---|---|---|
| 2025 | $28,863 +2.7% | $1,502,986 +3% |
| 2024 | $28,094 +3% | $1,459,210 +3% |
| 2023 | $27,269 +3.1% | $1,416,709 +3% |
Find assessor info on the county website
Neighborhood: Forest Highlands
Nearby schools
GreatSchools rating
- 8/10Forest Hills Elementary SchoolGrades: K-5Distance: 1.2 mi
- 6/10Lake Oswego Junior High SchoolGrades: 6-8Distance: 0.4 mi
- 10/10Lake Oswego Senior High SchoolGrades: 9-12Distance: 0.2 mi
Schools provided by the listing agent
- Elementary: Forest Hills
- Middle: Lake Oswego
- High: Lake Oswego
Source: RMLS (OR). This data may not be complete. We recommend contacting the local school district to confirm school assignments for this home.
Get a cash offer in 3 minutes
Find out how much your home could sell for in as little as 3 minutes with a no-obligation cash offer.
Estimated market value$2,832,600
Get a cash offer in 3 minutes
Find out how much your home could sell for in as little as 3 minutes with a no-obligation cash offer.
Estimated market value
$2,832,600


