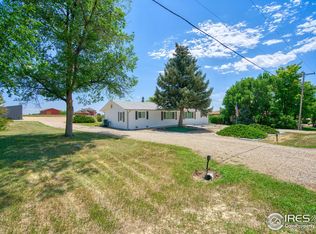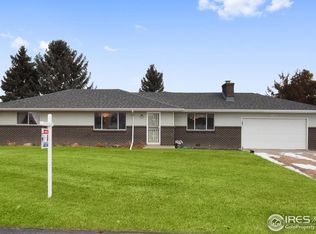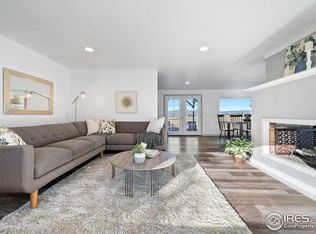Sold for $1,033,000 on 09/05/24
$1,033,000
13581 Elmore Rd, Longmont, CO 80504
5beds
3,000sqft
Residential-Detached, Residential
Built in 1976
5.08 Acres Lot
$1,035,000 Zestimate®
$344/sqft
$3,260 Estimated rent
Home value
$1,035,000
$983,000 - $1.10M
$3,260/mo
Zestimate® history
Loading...
Owner options
Explore your selling options
What's special
Opportunity knocks with this stunning property offering the ultimate blend of proximity to town, with privacy and serenity. Featuring a spacious home with four bedrooms and four bathrooms, this residence is perfect for accommodating family and guests in comfort. In addition, you'll find a charming one bed/one bath guest house, overlooking a pollinator's garden and providing a private retreat for visitors or potential rental income. If you work from home, or are in a band, this could also be the perfect place to practice your craft. For the adventurous souls with recreational vehicles, the enormous RV storage building ensures ample space and security. Nestled on five acres of pristine land, this estate boasts breathtaking mountain and lake views year-round, creating a picturesque backdrop for everyday living. Sit out back and enjoy the sunset every day from the back patio surrounded by a beautiful water feature, or out back by the fire pit! Whether you're entertaining guests or enjoying peaceful solitude, this home offers an unparalleled lifestyle in a truly magnificent setting.
Zillow last checked: 8 hours ago
Listing updated: September 05, 2025 at 03:17am
Listed by:
Whitney Barnett 720-353-7670,
RE/MAX Elevate
Bought with:
John Alexander
Source: IRES,MLS#: 1015709
Facts & features
Interior
Bedrooms & bathrooms
- Bedrooms: 5
- Bathrooms: 5
- Full bathrooms: 1
- 3/4 bathrooms: 3
- 1/2 bathrooms: 1
- Main level bedrooms: 4
Primary bedroom
- Area: 196
- Dimensions: 14 x 14
Bedroom 2
- Area: 130
- Dimensions: 10 x 13
Bedroom 3
- Area: 132
- Dimensions: 11 x 12
Bedroom 4
- Area: 126
- Dimensions: 14 x 9
Bedroom 5
- Area: 400
- Dimensions: 20 x 20
Dining room
- Area: 121
- Dimensions: 11 x 11
Family room
- Area: 266
- Dimensions: 19 x 14
Kitchen
- Area: 264
- Dimensions: 22 x 12
Living room
- Area: 320
- Dimensions: 16 x 20
Heating
- Forced Air
Cooling
- Central Air
Appliances
- Included: Double Oven, Dishwasher, Refrigerator, Washer, Dryer, Microwave, Trash Compactor, Disposal
- Laundry: Washer/Dryer Hookups
Features
- Study Area, Eat-in Kitchen, Separate Dining Room
- Basement: Full,Partially Finished
- Has fireplace: Yes
- Fireplace features: Electric, Family/Recreation Room Fireplace
Interior area
- Total structure area: 3,000
- Total interior livable area: 3,000 sqft
- Finished area above ground: 2,310
- Finished area below ground: 690
Property
Parking
- Total spaces: 6
- Parking features: RV/Boat Parking, >8' Garage Door, Heated Garage, Oversized
- Garage spaces: 6
- Details: Garage Type: Detached
Accessibility
- Accessibility features: Level Lot, Main Floor Bath, Accessible Bedroom, Main Level Laundry
Features
- Stories: 1
- Patio & porch: Patio
- Has spa: Yes
- Spa features: Bath
- Fencing: Other,Vinyl
- Has view: Yes
- View description: Mountain(s), Hills, Plains View, Water
- Has water view: Yes
- Water view: Water
Lot
- Size: 5.08 Acres
- Features: Lawn Sprinkler System, Mineral Rights Excluded, Level, Meadow
Details
- Additional structures: Storage, Outbuilding
- Parcel number: R3758005
- Zoning: Residental
- Special conditions: Private Owner
- Horses can be raised: Yes
- Horse amenities: Pasture
Construction
Type & style
- Home type: SingleFamily
- Architectural style: Ranch
- Property subtype: Residential-Detached, Residential
Materials
- Brick, Wood Siding
- Roof: Composition
Condition
- Not New, Previously Owned
- New construction: No
- Year built: 1976
Utilities & green energy
- Electric: Electric, United Power
- Gas: Natural Gas, Xcel
- Sewer: Septic
- Water: City Water, Longs Peak Water
- Utilities for property: Natural Gas Available, Electricity Available, Propane, Trash: Per owner preference
Community & neighborhood
Location
- Region: Longmont
- Subdivision: Seemore Heights
Other
Other facts
- Listing terms: Cash,Conventional,VA Loan
- Road surface type: Paved, Asphalt
Price history
| Date | Event | Price |
|---|---|---|
| 9/5/2024 | Sold | $1,033,000+3.4%$344/sqft |
Source: | ||
| 8/11/2024 | Pending sale | $999,000$333/sqft |
Source: | ||
| 8/8/2024 | Listed for sale | $999,000$333/sqft |
Source: | ||
| 8/4/2024 | Pending sale | $999,000$333/sqft |
Source: | ||
| 8/2/2024 | Listed for sale | $999,000$333/sqft |
Source: | ||
Public tax history
| Year | Property taxes | Tax assessment |
|---|---|---|
| 2025 | $4,103 +4.2% | $61,740 +15.2% |
| 2024 | $3,937 -20.6% | $53,600 -11.6% |
| 2023 | $4,958 -1.8% | $60,620 +16.5% |
Find assessor info on the county website
Neighborhood: 80504
Nearby schools
GreatSchools rating
- 9/10Mead Elementary SchoolGrades: PK-5Distance: 3.4 mi
- 8/10Mead Middle SchoolGrades: 6-8Distance: 3.3 mi
- 7/10Mead High SchoolGrades: 9-12Distance: 3 mi
Schools provided by the listing agent
- Elementary: Mead
- Middle: Mead
- High: Mead
Source: IRES. This data may not be complete. We recommend contacting the local school district to confirm school assignments for this home.
Get a cash offer in 3 minutes
Find out how much your home could sell for in as little as 3 minutes with a no-obligation cash offer.
Estimated market value
$1,035,000
Get a cash offer in 3 minutes
Find out how much your home could sell for in as little as 3 minutes with a no-obligation cash offer.
Estimated market value
$1,035,000


