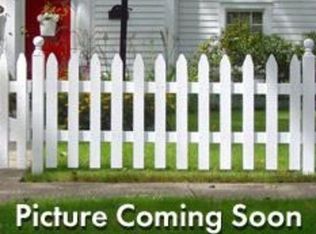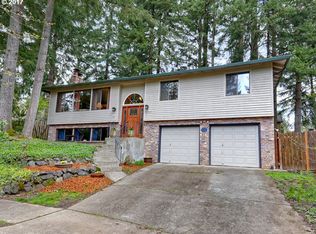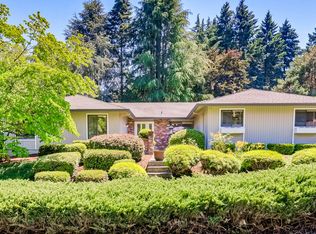Open House Sun 6/30 12-2pm! Sought after Hiteon! Walk to Buckskin Park around the corner & Hiteon Elem. down the street. 3 Bedrooms+Bonus all upstairs! Kitchen: Stainless Steel appliances. Open a kitchen wall?. Living Room "conversation pit" can be raised to be level with room. Master: His/her closets. Oak Hardwoods on main. Backyard: Deck & Shed. Oversized Garage: Work bench & sink. Newer light fixtures & hardware.
This property is off market, which means it's not currently listed for sale or rent on Zillow. This may be different from what's available on other websites or public sources.


