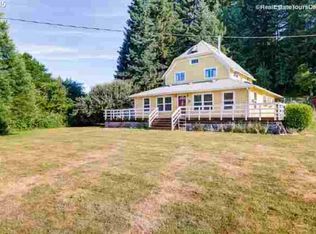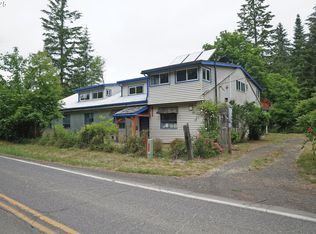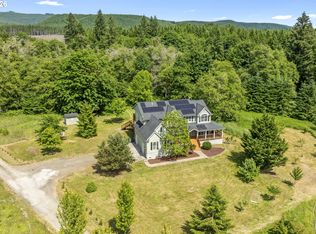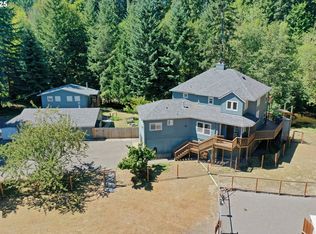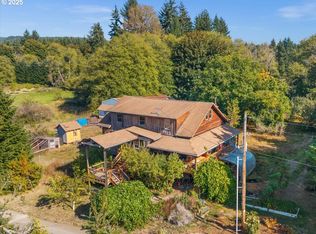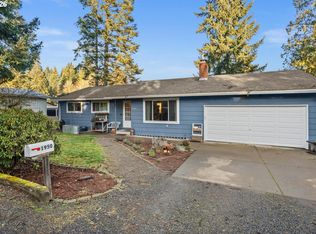Elegant quality and craftsmanship throughout in this 4 Bedroom, 3 Bath home.2828 S.F., 2 story home on level 11.43 Acres, with vast fenced pasture and surrounding forest.Borders pristine Rock Creek. Home not in flood plain. Home with cedar siding,covered porch and outside deck. Recent upgrade and remodel to period charm. Hickory floors and cherry cabinets, tiger granite counters in kitchen and baths.pantry, large family room, with high ceilings,french doors and access to outside deck, with views of creek, forest and hills beyond. Detached garage/shop 1008 S.F.. Also general purpose barn, used for hay and stalls. A gardeners dream. Dozens of raised garden beds, all protected by fencing from Deer and Elk. 2 large green houses, 12x32 and 20x60. Back up power with propane generator. Cozy wood stove in dining room. This property is one of a kind. A quality home in an enchanted environment!
Bumpablebuyer
$777,250
13580 Keasey Rd, Vernonia, OR 97064
4beds
2,828sqft
Est.:
Residential, Single Family Residence
Built in 1935
11.43 Acres Lot
$-- Zestimate®
$275/sqft
$-- HOA
What's special
General purpose barnVast fenced pastureOutside deckFrench doorsCovered porchHigh ceilingsLarge family room
- 63 days |
- 103 |
- 3 |
Zillow last checked: 8 hours ago
Listing updated: November 22, 2025 at 03:52am
Listed by:
Steve Calhoun 503-706-2882,
Century 21 North Homes Realty
Source: RMLS (OR),MLS#: 719769558
Facts & features
Interior
Bedrooms & bathrooms
- Bedrooms: 4
- Bathrooms: 3
- Full bathrooms: 3
- Main level bathrooms: 1
Rooms
- Room types: Bedroom 4, Utility Room, Bedroom 2, Bedroom 3, Dining Room, Family Room, Kitchen, Living Room, Primary Bedroom
Primary bedroom
- Features: Balcony, Walkin Shower, Wallto Wall Carpet
- Level: Upper
- Area: 391
- Dimensions: 17 x 23
Bedroom 2
- Features: Wallto Wall Carpet
- Level: Upper
- Area: 182
- Dimensions: 13 x 14
Bedroom 3
- Features: Wallto Wall Carpet
- Level: Upper
- Area: 182
- Dimensions: 13 x 14
Bedroom 4
- Level: Main
Dining room
- Features: Tile Floor, Wood Stove
- Level: Main
- Area: 272
- Dimensions: 16 x 17
Family room
- Features: French Doors, High Ceilings
- Level: Main
- Area: 280
- Dimensions: 14 x 20
Kitchen
- Features: Island, Granite
- Level: Main
- Area: 192
- Width: 16
Living room
- Features: Hardwood Floors
- Level: Main
- Area: 340
- Dimensions: 17 x 20
Heating
- Forced Air, Heat Pump, Wood Stove
Cooling
- Window Unit(s)
Appliances
- Included: Dishwasher, Double Oven, Stainless Steel Appliance(s), Washer/Dryer, Electric Water Heater
- Laundry: Laundry Room
Features
- Ceiling Fan(s), Granite, High Ceilings, Kitchen Island, Balcony, Walkin Shower, Tile
- Flooring: Hardwood, Laminate, Tile, Wall to Wall Carpet, Wood
- Doors: French Doors
- Windows: Double Pane Windows, Vinyl Frames
- Basement: Partial
- Number of fireplaces: 1
- Fireplace features: Stove, Wood Burning, Wood Burning Stove
Interior area
- Total structure area: 2,828
- Total interior livable area: 2,828 sqft
Property
Parking
- Total spaces: 2
- Parking features: Driveway, RV Access/Parking, Oversized
- Garage spaces: 2
- Has uncovered spaces: Yes
Accessibility
- Accessibility features: Accessible Full Bath, Builtin Lighting, Kitchen Cabinets, Utility Room On Main, Walkin Shower, Accessibility
Features
- Stories: 2
- Patio & porch: Deck, Porch
- Exterior features: Dog Run, Garden, Balcony
- Fencing: Cross Fenced,Fenced
- Has view: Yes
- View description: Creek/Stream, Territorial, Trees/Woods
- Has water view: Yes
- Water view: Creek/Stream
- Waterfront features: Creek
- Body of water: Rock Creek
Lot
- Size: 11.43 Acres
- Features: Level, Pasture, Secluded, Trees, Wooded, Acres 10 to 20
Details
- Additional structures: Barn, Greenhouse, RVParking
- Parcel number: 24793
- Zoning: fa-80
Construction
Type & style
- Home type: SingleFamily
- Architectural style: Craftsman
- Property subtype: Residential, Single Family Residence
Materials
- Cedar, Lap Siding
- Foundation: Pillar/Post/Pier
- Roof: Composition
Condition
- Updated/Remodeled
- New construction: No
- Year built: 1935
Utilities & green energy
- Sewer: Standard Septic
- Water: Well
- Utilities for property: DSL, Other Internet Service
Community & HOA
HOA
- Has HOA: No
Location
- Region: Vernonia
Financial & listing details
- Price per square foot: $275/sqft
- Tax assessed value: $777,320
- Annual tax amount: $6,039
- Date on market: 5/20/2025
- Listing terms: Cash,Conventional,FHA,USDA Loan
- Road surface type: Gravel, Paved
Estimated market value
Not available
Estimated sales range
Not available
Not available
Price history
Price history
| Date | Event | Price |
|---|---|---|
| 10/21/2025 | Price change | $777,250-2.5%$275/sqft |
Source: | ||
| 9/29/2025 | Price change | $797,250-2.4%$282/sqft |
Source: | ||
| 9/2/2025 | Price change | $817,250-2.4%$289/sqft |
Source: | ||
| 7/24/2025 | Price change | $837,250-2.3%$296/sqft |
Source: | ||
| 7/7/2025 | Listed for sale | $857,250$303/sqft |
Source: | ||
Public tax history
Public tax history
| Year | Property taxes | Tax assessment |
|---|---|---|
| 2024 | $6,039 +0.5% | $479,771 +3% |
| 2023 | $6,007 +5.7% | $465,800 +3% |
| 2022 | $5,680 +2.8% | $452,240 +3% |
Find assessor info on the county website
BuyAbility℠ payment
Est. payment
$4,478/mo
Principal & interest
$3720
Property taxes
$486
Home insurance
$272
Climate risks
Neighborhood: 97064
Nearby schools
GreatSchools rating
- 4/10Washington Elementary SchoolGrades: K-5Distance: 5.4 mi
- 6/10Vernonia Middle SchoolGrades: 6-8Distance: 5.4 mi
- 3/10Vernonia High SchoolGrades: 9-12Distance: 5.4 mi
Schools provided by the listing agent
- Elementary: Vernonia
- Middle: Vernonia
- High: Vernonia
Source: RMLS (OR). This data may not be complete. We recommend contacting the local school district to confirm school assignments for this home.
